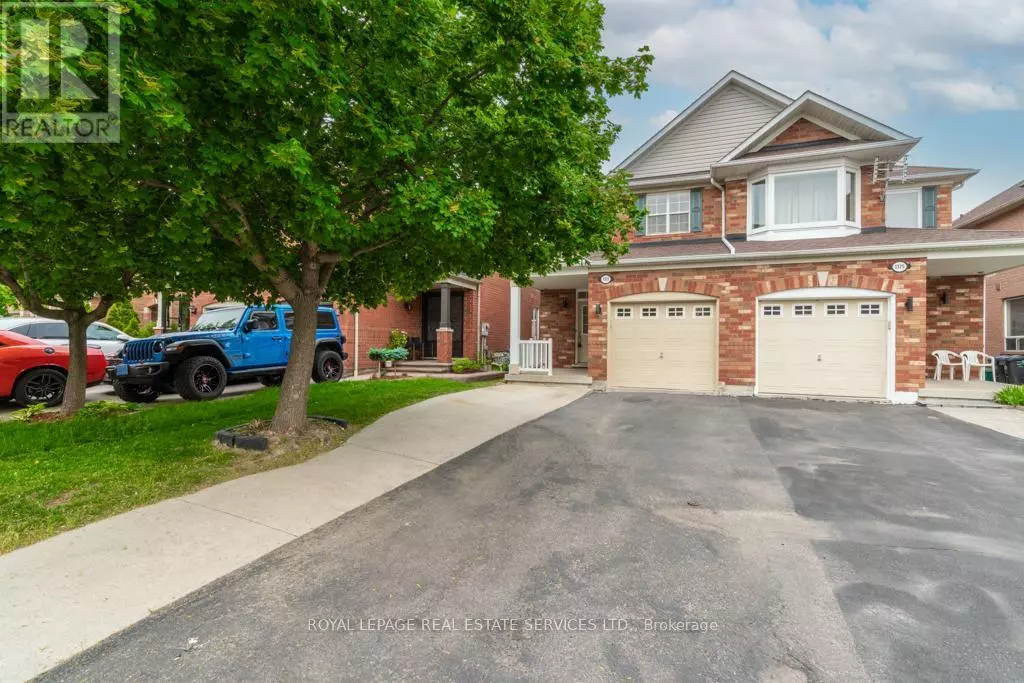
3 Beds
3 Baths
1,500 SqFt
3 Beds
3 Baths
1,500 SqFt
Key Details
Property Type Single Family Home
Sub Type Freehold
Listing Status Active
Purchase Type For Rent
Square Footage 1,500 sqft
Subdivision East Credit
MLS® Listing ID W12478462
Bedrooms 3
Half Baths 1
Property Sub-Type Freehold
Source Toronto Regional Real Estate Board
Property Description
Location
Province ON
Rooms
Kitchen 1.0
Extra Room 1 Second level 5.21 m X 3.77 m Primary Bedroom
Extra Room 2 Second level 3.32 m X 3.12 m Bedroom
Extra Room 3 Second level 3.26 m X 3.12 m Bedroom
Extra Room 4 Second level 1 m X 1 m Laundry room
Extra Room 5 Main level 6 m X 4.6 m Living room
Extra Room 6 Main level 6 m X 4.6 m Dining room
Interior
Heating Forced air
Cooling Central air conditioning
Flooring Hardwood
Exterior
Parking Features Yes
Community Features Community Centre
View Y/N No
Total Parking Spaces 2
Private Pool No
Building
Story 2
Sewer Sanitary sewer
Others
Ownership Freehold
Acceptable Financing Monthly
Listing Terms Monthly

"My job is to find and attract mastery-based agents to the office, protect the culture, and make sure everyone is happy! "







