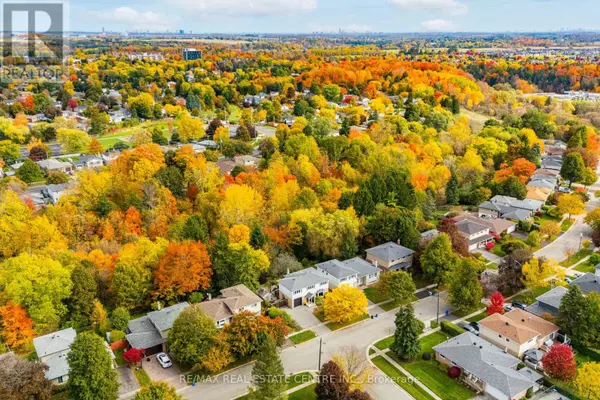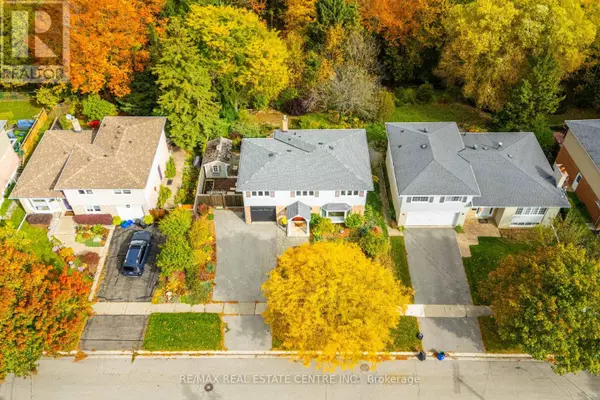
4 Beds
3 Baths
1,500 SqFt
4 Beds
3 Baths
1,500 SqFt
Key Details
Property Type Single Family Home
Sub Type Freehold
Listing Status Active
Purchase Type For Sale
Square Footage 1,500 sqft
Price per Sqft $666
Subdivision Georgetown
MLS® Listing ID W12478184
Bedrooms 4
Half Baths 1
Property Sub-Type Freehold
Source Toronto Regional Real Estate Board
Property Description
Location
Province ON
Rooms
Kitchen 1.0
Extra Room 1 Second level 4.66 m X 3.44 m Primary Bedroom
Extra Room 2 Second level 3.69 m X 3.27 m Bedroom 2
Extra Room 3 Second level 2.97 m X 3.27 m Bedroom 3
Extra Room 4 Second level 3.09 m X 4.37 m Bedroom 4
Extra Room 5 Main level 5.23 m X 3.6 m Living room
Extra Room 6 Main level 3.03 m X 3.82 m Dining room
Interior
Heating Forced air
Cooling Central air conditioning
Flooring Hardwood, Ceramic
Exterior
Parking Features No
View Y/N No
Total Parking Spaces 3
Private Pool No
Building
Story 2
Sewer Sanitary sewer
Others
Ownership Freehold
Virtual Tour https://kurtis-oliveira-photography.aryeo.com/videos/019a10ec-d2bb-7370-9f53-1c0977132ba3

"My job is to find and attract mastery-based agents to the office, protect the culture, and make sure everyone is happy! "







