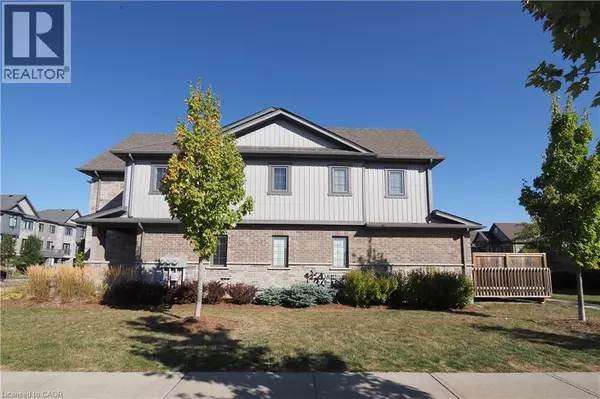
3 Beds
3 Baths
1,411 SqFt
3 Beds
3 Baths
1,411 SqFt
Key Details
Property Type Townhouse
Sub Type Townhouse
Listing Status Active
Purchase Type For Sale
Square Footage 1,411 sqft
Price per Sqft $460
Subdivision 335 - Pioneer Park/Doon/Wyldwoods
MLS® Listing ID 40781210
Style 2 Level
Bedrooms 3
Half Baths 1
Condo Fees $253/mo
Property Sub-Type Townhouse
Source Cornerstone Association of REALTORS®
Property Description
Location
Province ON
Rooms
Kitchen 1.0
Extra Room 1 Second level Measurements not available Full bathroom
Extra Room 2 Second level Measurements not available 4pc Bathroom
Extra Room 3 Second level 16'8'' x 9'10'' Primary Bedroom
Extra Room 4 Second level 12'3'' x 8'5'' Bedroom
Extra Room 5 Second level 12'3'' x 8'8'' Bedroom
Extra Room 6 Main level Measurements not available 2pc Bathroom
Interior
Heating Forced air
Cooling Central air conditioning
Exterior
Parking Features Yes
Community Features Quiet Area
View Y/N No
Total Parking Spaces 2
Private Pool No
Building
Story 2
Sewer Municipal sewage system
Architectural Style 2 Level
Others
Ownership Condominium
Virtual Tour https://unbranded.youriguide.com/181_s_creek_dr_kitchener_on/

"My job is to find and attract mastery-based agents to the office, protect the culture, and make sure everyone is happy! "







