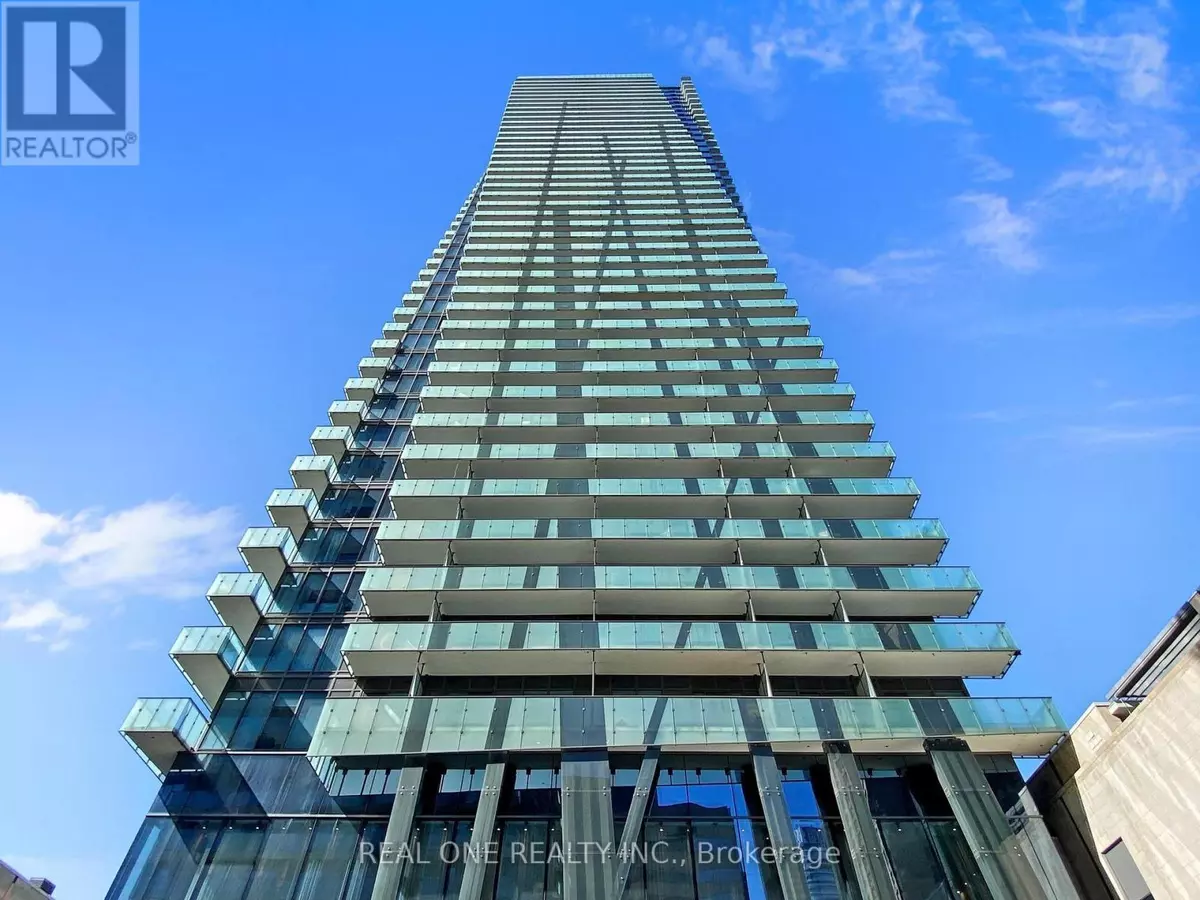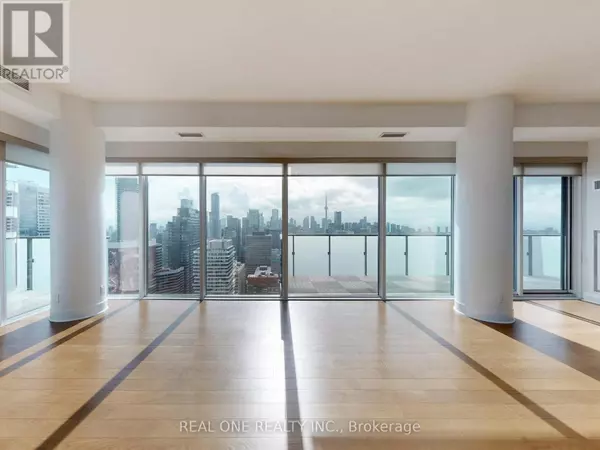
3 Beds
2 Baths
1,400 SqFt
3 Beds
2 Baths
1,400 SqFt
Key Details
Property Type Other Types
Sub Type Condo
Listing Status Active
Purchase Type For Sale
Square Footage 1,400 sqft
Price per Sqft $1,491
Subdivision Bay Street Corridor
MLS® Listing ID C12478745
Bedrooms 3
Condo Fees $1,197/mo
Property Sub-Type Condo
Source Toronto Regional Real Estate Board
Property Description
Location
Province ON
Rooms
Kitchen 1.0
Extra Room 1 Flat 4.78 m X 4.37 m Living room
Extra Room 2 Flat 4.65 m X 4.06 m Dining room
Extra Room 3 Flat 4.65 m X 2.59 m Kitchen
Extra Room 4 Flat 429 m X 2.97 m Primary Bedroom
Extra Room 5 Flat 3.79 m X 2.82 m Bedroom 2
Extra Room 6 Flat 4.06 m X 3.38 m Den
Interior
Heating Forced air
Cooling Central air conditioning
Flooring Hardwood
Exterior
Parking Features Yes
Community Features Pets Allowed With Restrictions
View Y/N Yes
View View, City view, Lake view
Total Parking Spaces 1
Private Pool No
Others
Ownership Condominium/Strata
Virtual Tour https://winsold.com/matterport/embed/432806/bxXptaDnvmz

"My job is to find and attract mastery-based agents to the office, protect the culture, and make sure everyone is happy! "







