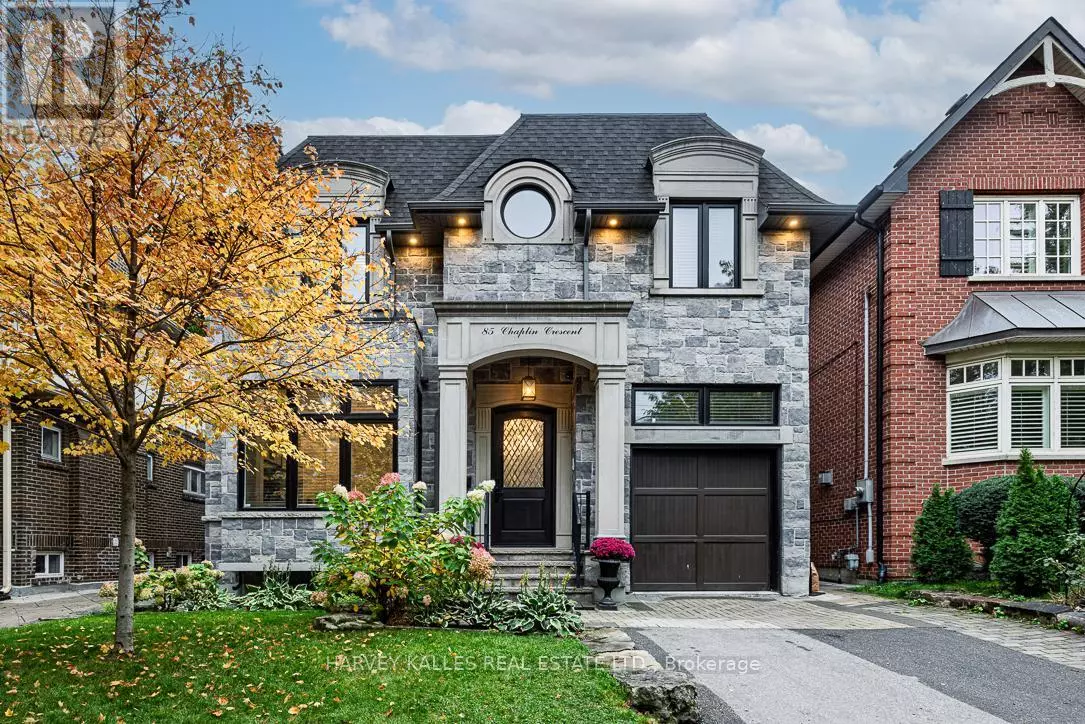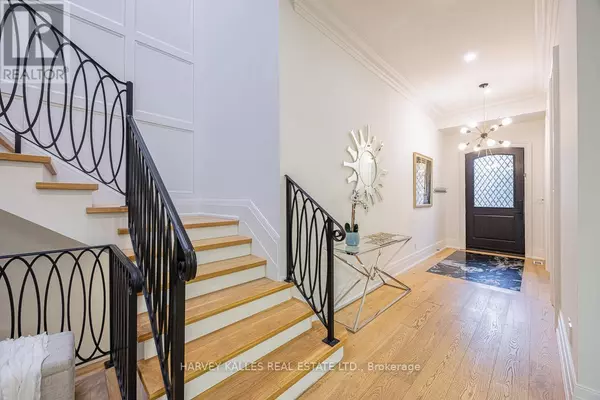
5 Beds
6 Baths
3,000 SqFt
5 Beds
6 Baths
3,000 SqFt
Open House
Sat Nov 01, 2:00pm - 4:00pm
Sun Nov 02, 2:00pm - 4:00pm
Key Details
Property Type Single Family Home
Sub Type Freehold
Listing Status Active
Purchase Type For Sale
Square Footage 3,000 sqft
Price per Sqft $1,666
Subdivision Yonge-Eglinton
MLS® Listing ID C12478746
Bedrooms 5
Half Baths 2
Property Sub-Type Freehold
Source Toronto Regional Real Estate Board
Property Description
Location
Province ON
Rooms
Kitchen 1.0
Extra Room 1 Second level 5.97 m X 5.13 m Primary Bedroom
Extra Room 2 Second level 3.35 m X 2.92 m Bedroom 2
Extra Room 3 Second level 3.84 m X 3.63 m Bedroom 3
Extra Room 4 Second level 5.05 m X 3.33 m Bedroom 4
Extra Room 5 Second level 2.82 m X 1.45 m Laundry room
Extra Room 6 Lower level 5.66 m X 2.9 m Media
Interior
Heating Forced air
Cooling Central air conditioning
Flooring Carpeted, Hardwood
Fireplaces Number 2
Exterior
Parking Features Yes
Fence Fenced yard
View Y/N No
Total Parking Spaces 3
Private Pool No
Building
Lot Description Landscaped
Story 2
Sewer Sanitary sewer
Others
Ownership Freehold
Virtual Tour https://player.vimeo.com/video/1129387257

"My job is to find and attract mastery-based agents to the office, protect the culture, and make sure everyone is happy! "







