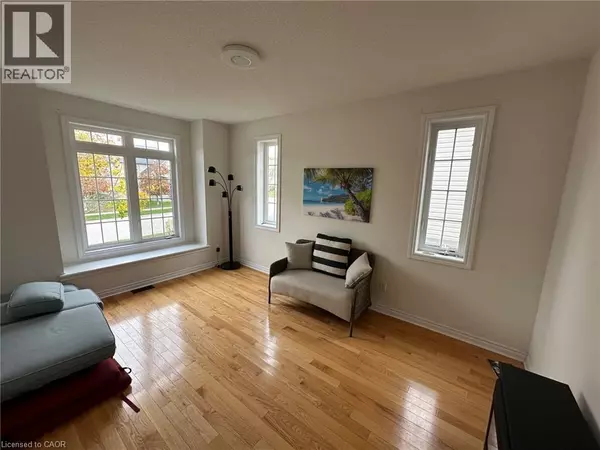
2 Beds
2 Baths
1,584 SqFt
2 Beds
2 Baths
1,584 SqFt
Key Details
Property Type Single Family Home
Sub Type Freehold
Listing Status Active
Purchase Type For Rent
Square Footage 1,584 sqft
Subdivision Wb01 - Wasaga Beach
MLS® Listing ID 40781491
Style Raised bungalow
Bedrooms 2
Property Sub-Type Freehold
Source Cornerstone Association of REALTORS®
Property Description
Location
Province ON
Rooms
Kitchen 0.0
Extra Room 1 Basement 28'5'' x 25'3'' Other
Extra Room 2 Basement 37'10'' x 8' Other
Extra Room 3 Main level 15'2'' x 10'5'' Dining room
Extra Room 4 Main level 7'7'' x 4'9'' 4pc Bathroom
Extra Room 5 Main level 9'3'' x 9'1'' Bedroom
Extra Room 6 Main level 8'1'' x 5'2'' Full bathroom
Interior
Heating Forced air
Cooling Central air conditioning
Fireplaces Number 1
Exterior
Parking Features Yes
Community Features Quiet Area
View Y/N No
Total Parking Spaces 6
Private Pool No
Building
Story 1
Sewer Municipal sewage system
Architectural Style Raised bungalow
Others
Ownership Freehold
Acceptable Financing Monthly
Listing Terms Monthly

"My job is to find and attract mastery-based agents to the office, protect the culture, and make sure everyone is happy! "







