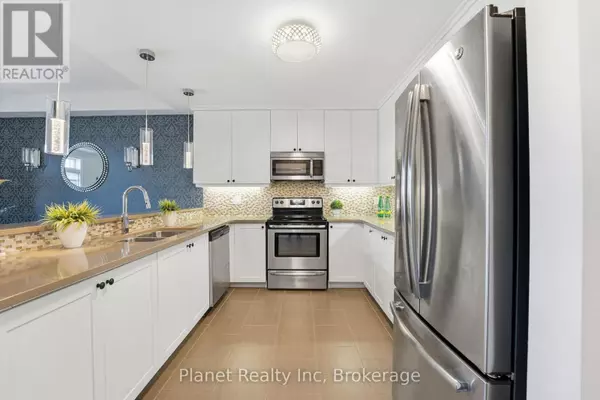
2 Beds
2 Baths
1,200 SqFt
2 Beds
2 Baths
1,200 SqFt
Key Details
Property Type Other Types
Sub Type Condo
Listing Status Active
Purchase Type For Sale
Square Footage 1,200 sqft
Price per Sqft $499
Subdivision Pineridge/Westminster Woods
MLS® Listing ID X12478848
Bedrooms 2
Condo Fees $822/mo
Property Sub-Type Condo
Source OnePoint Association of REALTORS®
Property Description
Location
Province ON
Rooms
Kitchen 1.0
Extra Room 1 Main level 3.28 m X 3.18 m Kitchen
Extra Room 2 Main level 3.25 m X 4.14 m Dining room
Extra Room 3 Main level 3.71 m X 4.14 m Living room
Extra Room 4 Main level 5.87 m X 5.51 m Primary Bedroom
Extra Room 5 Main level 3.25 m X 3.02 m Bedroom 2
Extra Room 6 Main level 3.78 m X 2.21 m Bathroom
Interior
Heating Forced air
Cooling Central air conditioning
Fireplaces Number 1
Exterior
Parking Features Yes
Community Features Pets Allowed With Restrictions
View Y/N No
Total Parking Spaces 2
Private Pool No
Others
Ownership Condominium/Strata
Virtual Tour https://youtube.com/shorts/19aiYzkj4Qk

"My job is to find and attract mastery-based agents to the office, protect the culture, and make sure everyone is happy! "







