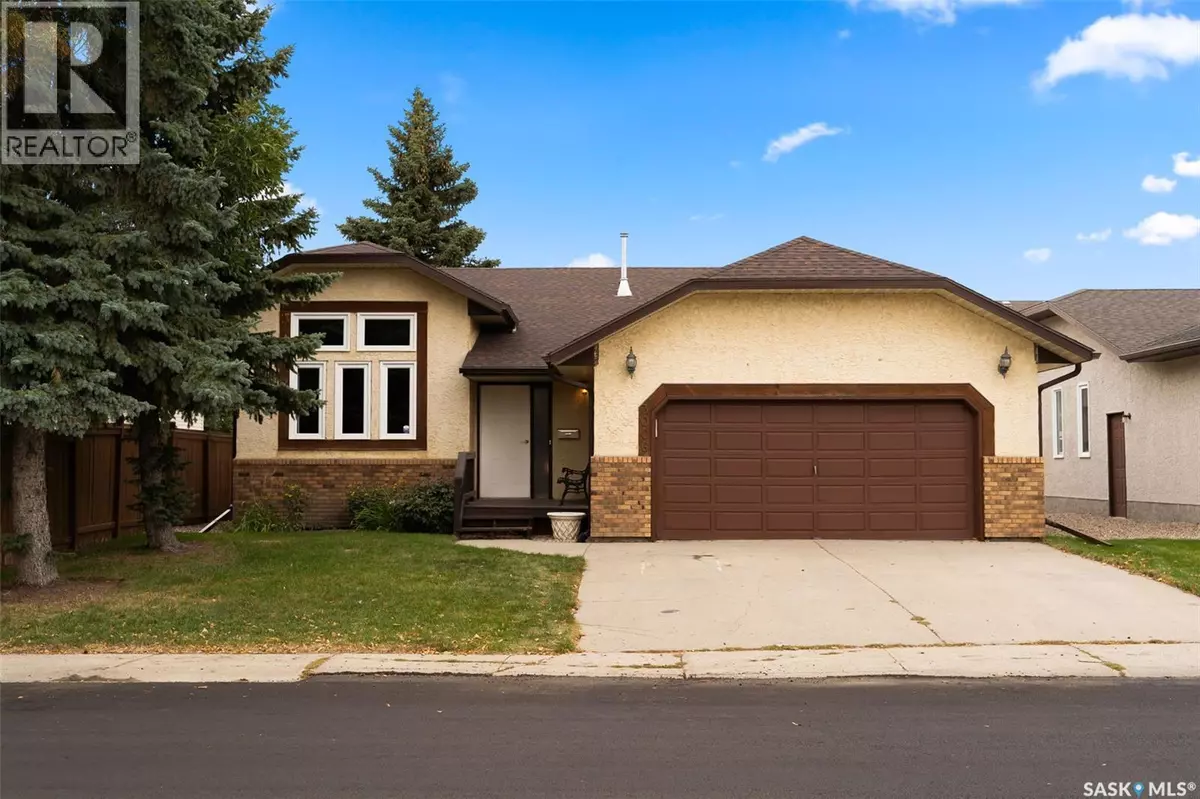
4 Beds
3 Baths
1,320 SqFt
4 Beds
3 Baths
1,320 SqFt
Key Details
Property Type Single Family Home
Sub Type Freehold
Listing Status Active
Purchase Type For Sale
Square Footage 1,320 sqft
Price per Sqft $359
Subdivision Wood Meadows
MLS® Listing ID SK021604
Style Bi-level
Bedrooms 4
Year Built 1987
Lot Size 5,510 Sqft
Acres 5510.0
Property Sub-Type Freehold
Source Saskatchewan REALTORS® Association
Property Description
Location
Province SK
Rooms
Kitchen 1.0
Extra Room 1 Basement 16 ft X 14 ft Games room
Extra Room 2 Basement Measurements not available Other
Extra Room 3 Basement 12 ft X 18 ft Other
Extra Room 4 Basement 8 ft , 5 in X 11 ft , 3 in Bedroom
Extra Room 5 Basement Measurements not available 3pc Bathroom
Extra Room 6 Basement 15 ft , 6 in X 13 ft Workshop
Interior
Heating Forced air,
Cooling Central air conditioning
Exterior
Parking Features Yes
Fence Fence
View Y/N No
Private Pool No
Building
Lot Description Lawn, Garden Area
Architectural Style Bi-level
Others
Ownership Freehold
Virtual Tour https://youtu.be/OsPYQ_KxCCE

"My job is to find and attract mastery-based agents to the office, protect the culture, and make sure everyone is happy! "







