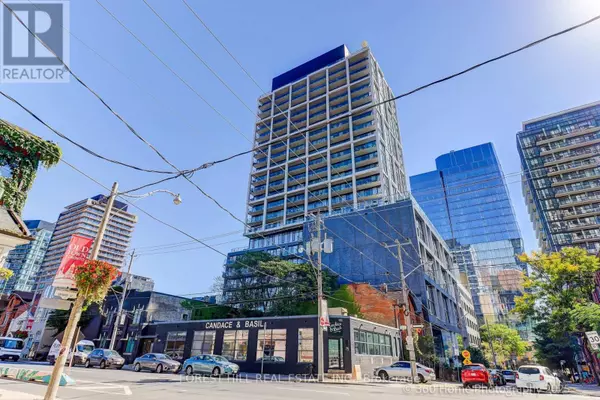
1 Bed
1 Bath
500 SqFt
1 Bed
1 Bath
500 SqFt
Key Details
Property Type Other Types
Sub Type Condo
Listing Status Active
Purchase Type For Sale
Square Footage 500 sqft
Price per Sqft $1,098
Subdivision Moss Park
MLS® Listing ID C12479159
Bedrooms 1
Condo Fees $478/mo
Property Sub-Type Condo
Source Toronto Regional Real Estate Board
Property Description
Location
Province ON
Rooms
Kitchen 1.0
Extra Room 1 Main level 6.7 m X 3.01 m Living room
Extra Room 2 Main level 6.7 m X 3.01 m Dining room
Extra Room 3 Main level 2.41 m X 1.55 m Den
Extra Room 4 Main level Measurements not available Kitchen
Extra Room 5 Main level 2.74 m X 3.2 m Primary Bedroom
Extra Room 6 Main level 1.55 m X 1.55 m Foyer
Interior
Heating Forced air
Cooling Central air conditioning
Flooring Hardwood, Laminate
Exterior
Parking Features Yes
Community Features Pets Allowed With Restrictions
View Y/N Yes
View City view
Private Pool Yes
Building
Lot Description Landscaped
Others
Ownership Condominium/Strata
Virtual Tour https://www.360homephoto.com/z2509302/

"My job is to find and attract mastery-based agents to the office, protect the culture, and make sure everyone is happy! "







