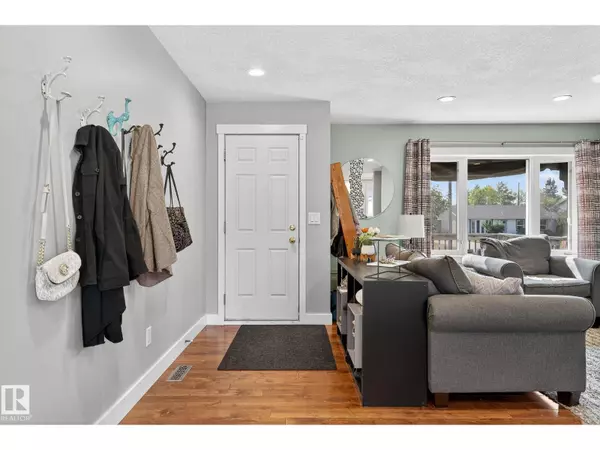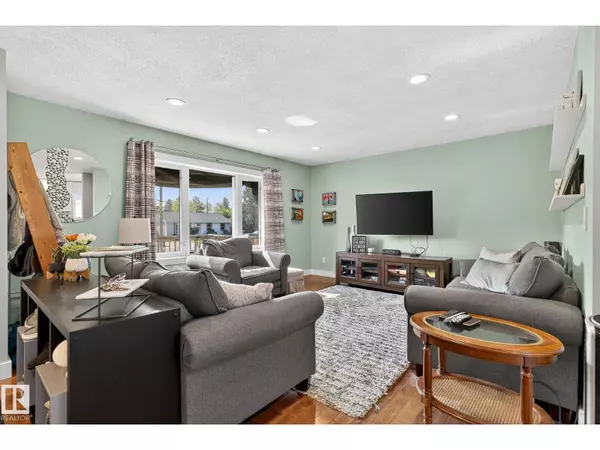
2 Beds
1 Bath
1,028 SqFt
2 Beds
1 Bath
1,028 SqFt
Key Details
Property Type Single Family Home
Sub Type Freehold
Listing Status Active
Purchase Type For Sale
Square Footage 1,028 sqft
Price per Sqft $359
Subdivision Mayfield
MLS® Listing ID E4463261
Style Bungalow
Bedrooms 2
Year Built 1958
Lot Size 5,995 Sqft
Acres 0.1376377
Property Sub-Type Freehold
Source REALTORS® Association of Edmonton
Property Description
Location
Province AB
Rooms
Kitchen 1.0
Extra Room 1 Main level Measurements not available Living room
Extra Room 2 Main level Measurements not available Dining room
Extra Room 3 Main level Measurements not available Kitchen
Extra Room 4 Main level Measurements not available Primary Bedroom
Extra Room 5 Main level Measurements not available Bedroom 2
Interior
Heating Forced air
Exterior
Parking Features Yes
Fence Fence
View Y/N No
Private Pool No
Building
Story 1
Architectural Style Bungalow
Others
Ownership Freehold
Virtual Tour https://youriguide.com/16112_110a_ave_nw_edmonton_ab/

"My job is to find and attract mastery-based agents to the office, protect the culture, and make sure everyone is happy! "







