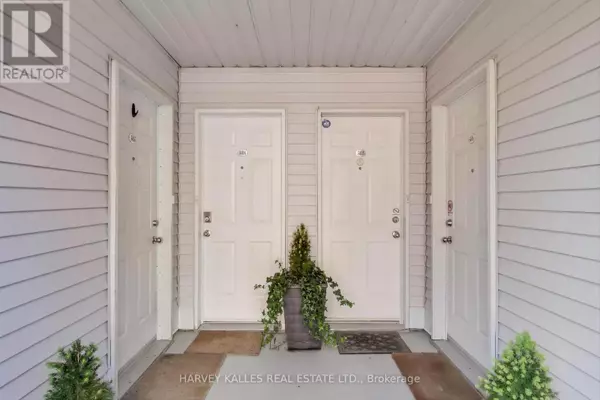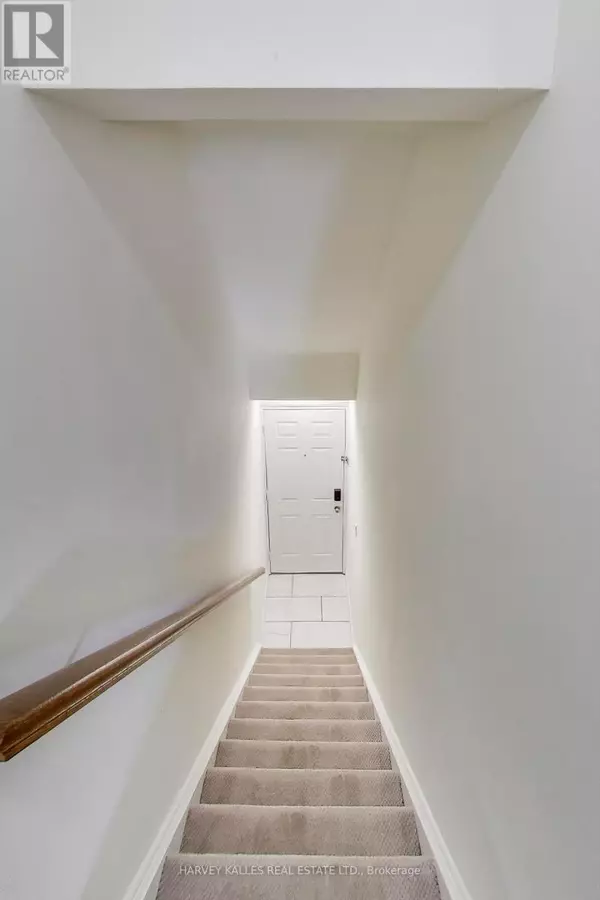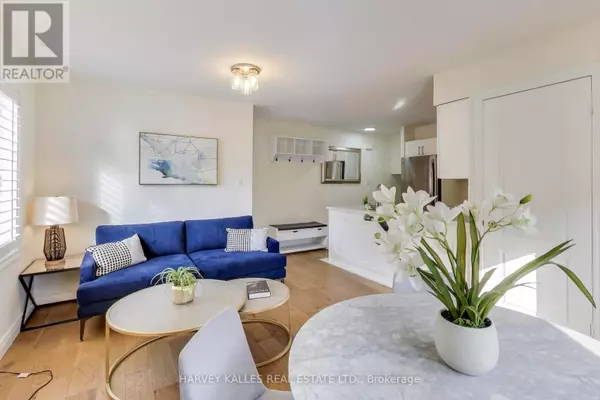
2 Beds
1 Bath
800 SqFt
2 Beds
1 Bath
800 SqFt
Open House
Sat Nov 01, 2:00pm - 4:00pm
Key Details
Property Type Townhouse
Sub Type Townhouse
Listing Status Active
Purchase Type For Sale
Square Footage 800 sqft
Price per Sqft $948
Subdivision Niagara
MLS® Listing ID C12479365
Bedrooms 2
Condo Fees $615/mo
Property Sub-Type Townhouse
Source Toronto Regional Real Estate Board
Property Description
Location
Province ON
Rooms
Kitchen 1.0
Extra Room 1 Second level 3.15 m X 2.69 m Primary Bedroom
Extra Room 2 Second level 2.62 m X 2.44 m Bedroom 2
Extra Room 3 Third level Measurements not available Other
Extra Room 4 Main level 2.31 m X 2.69 m Kitchen
Extra Room 5 Main level 5.3 m X 3.89 m Dining room
Extra Room 6 Main level 5.3 m X 3.89 m Living room
Interior
Heating Forced air
Cooling Central air conditioning
Flooring Hardwood, Ceramic
Exterior
Parking Features Yes
Community Features Pets Allowed With Restrictions
View Y/N No
Total Parking Spaces 1
Private Pool No
Building
Story 3
Others
Ownership Condominium/Strata

"My job is to find and attract mastery-based agents to the office, protect the culture, and make sure everyone is happy! "







