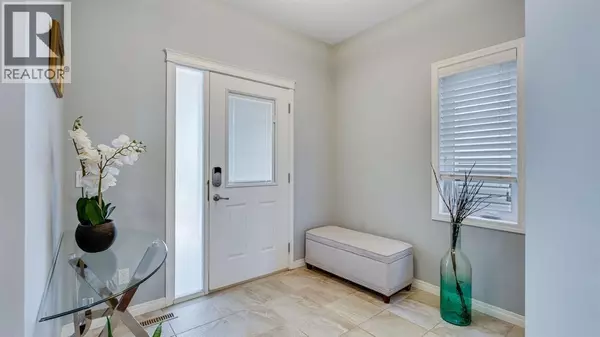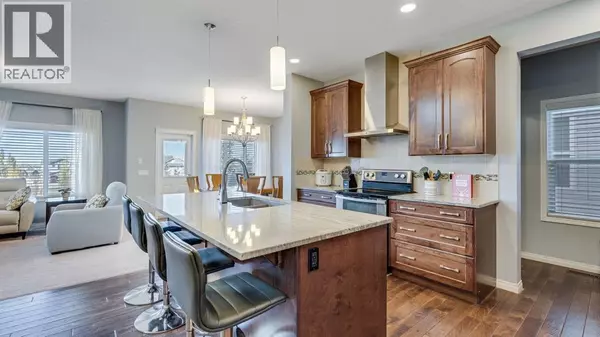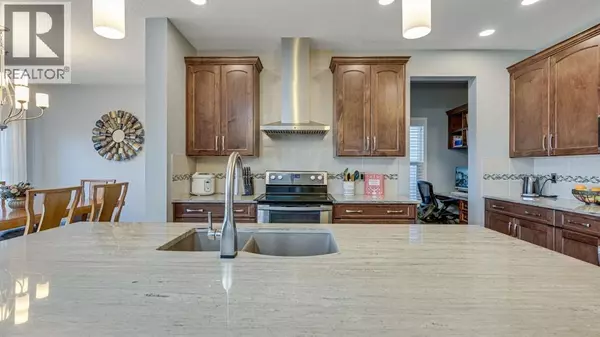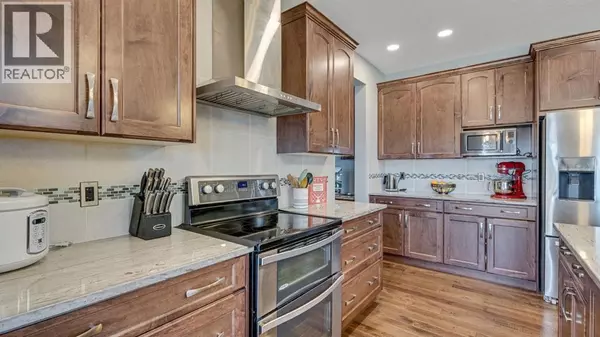
5 Beds
5 Baths
2,434 SqFt
5 Beds
5 Baths
2,434 SqFt
Key Details
Property Type Single Family Home
Sub Type Freehold
Listing Status Active
Purchase Type For Sale
Square Footage 2,434 sqft
Price per Sqft $369
Subdivision Hillcrest
MLS® Listing ID A2266091
Bedrooms 5
Half Baths 1
Year Built 2015
Lot Size 4,378 Sqft
Acres 0.100522466
Property Sub-Type Freehold
Source Calgary Real Estate Board
Property Description
Location
Province AB
Rooms
Kitchen 1.0
Extra Room 1 Basement 8.58 Ft x 4.92 Ft 4pc Bathroom
Extra Room 2 Basement 2.33 Ft x 5.08 Ft Other
Extra Room 3 Basement 9.67 Ft x 12.00 Ft Bedroom
Extra Room 4 Basement 25.42 Ft x 13.42 Ft Recreational, Games room
Extra Room 5 Basement 4.00 Ft x 11.17 Ft Storage
Extra Room 6 Basement 11.08 Ft x 8.25 Ft Furnace
Interior
Heating Forced air
Cooling None
Flooring Carpeted, Ceramic Tile, Hardwood
Fireplaces Number 1
Exterior
Parking Features Yes
Garage Spaces 3.0
Garage Description 3
Fence Fence
View Y/N No
Total Parking Spaces 5
Private Pool No
Building
Lot Description Landscaped, Lawn, Underground sprinkler
Story 2
Others
Ownership Freehold
Virtual Tour https://listings.foothillsrealestatemedia.ca/videos/0199d43a-3776-72ec-966b-832d48b33010?v=255

"My job is to find and attract mastery-based agents to the office, protect the culture, and make sure everyone is happy! "







