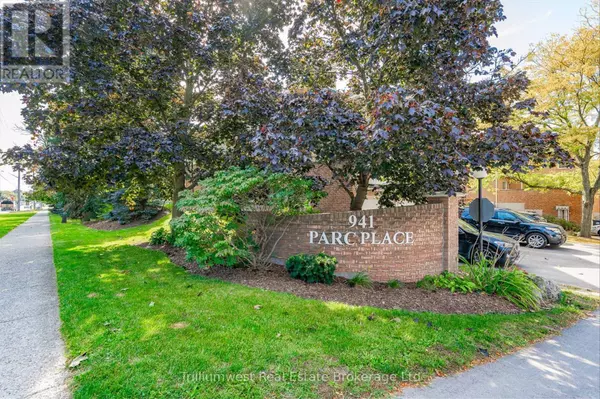
2 Beds
4 Baths
1,200 SqFt
2 Beds
4 Baths
1,200 SqFt
Key Details
Property Type Townhouse
Sub Type Townhouse
Listing Status Active
Purchase Type For Sale
Square Footage 1,200 sqft
Price per Sqft $604
Subdivision Kortright West
MLS® Listing ID X12448797
Bedrooms 2
Half Baths 2
Condo Fees $721/mo
Property Sub-Type Townhouse
Source OnePoint Association of REALTORS®
Property Description
Location
Province ON
Rooms
Kitchen 1.0
Extra Room 1 Second level 2.78 m X 1.5 m Bathroom
Extra Room 2 Second level 1.5 m X 2.72 m Bathroom
Extra Room 3 Second level 3.74 m X 3.54 m Bedroom
Extra Room 4 Second level 3.53 m X 5.1 m Primary Bedroom
Extra Room 5 Second level 2.78 m X 1.91 m Other
Extra Room 6 Basement 4.05 m X 2.4 m Laundry room
Interior
Heating Heat Pump, Not known
Fireplaces Number 1
Exterior
Parking Features Yes
Community Features Pets Allowed With Restrictions, School Bus
View Y/N No
Total Parking Spaces 2
Private Pool Yes
Building
Story 2
Others
Ownership Condominium/Strata
Virtual Tour https://unbranded.youriguide.com/941_gordon_street_unit_64_guelph_ontario_guelph_on/

"My job is to find and attract mastery-based agents to the office, protect the culture, and make sure everyone is happy! "







