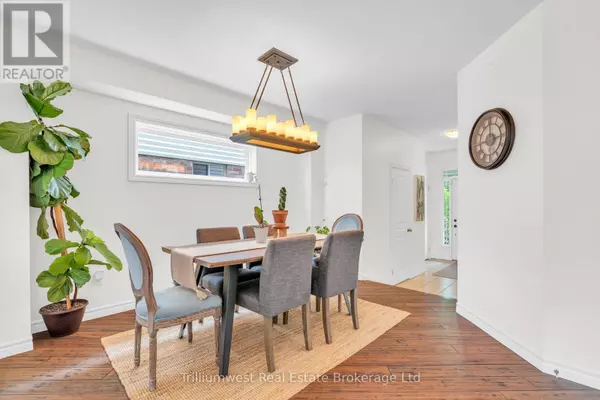
3 Beds
3 Baths
1,500 SqFt
3 Beds
3 Baths
1,500 SqFt
Key Details
Property Type Single Family Home
Sub Type Freehold
Listing Status Active
Purchase Type For Sale
Square Footage 1,500 sqft
Price per Sqft $533
Subdivision Grange Road
MLS® Listing ID X12378089
Bedrooms 3
Half Baths 1
Property Sub-Type Freehold
Source OnePoint Association of REALTORS®
Property Description
Location
Province ON
Rooms
Kitchen 0.0
Extra Room 1 Second level 2.94 m X 3.17 m Bedroom
Extra Room 2 Second level 2.89 m X 5.09 m Bedroom 2
Extra Room 3 Second level 3.97 m X 4.62 m Bedroom 3
Extra Room 4 Second level 1.89 m X 2.89 m Bathroom
Extra Room 5 Second level 2.87 m X 2.59 m Bathroom
Extra Room 6 Main level 1.03 m X 2.24 m Bathroom
Interior
Heating Forced air
Cooling Central air conditioning, Air exchanger
Exterior
Parking Features Yes
View Y/N No
Total Parking Spaces 2
Private Pool No
Building
Story 2
Sewer Sanitary sewer
Others
Ownership Freehold
Virtual Tour https://unbranded.youriguide.com/210_couling_crescent_guelph_on/

"My job is to find and attract mastery-based agents to the office, protect the culture, and make sure everyone is happy! "







