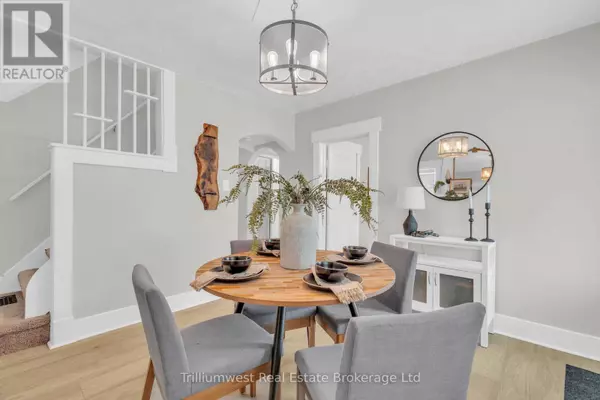
3 Beds
1 Bath
700 SqFt
3 Beds
1 Bath
700 SqFt
Key Details
Property Type Single Family Home
Sub Type Freehold
Listing Status Active
Purchase Type For Sale
Square Footage 700 sqft
Price per Sqft $955
MLS® Listing ID X12436007
Bedrooms 3
Property Sub-Type Freehold
Source OnePoint Association of REALTORS®
Property Description
Location
Province ON
Rooms
Kitchen 1.0
Extra Room 1 Second level 3.44 m X 3.02 m Bedroom 2
Extra Room 2 Second level 3.95 m X 3.34 m Bedroom 3
Extra Room 3 Basement 6.4 m X 3.7 m Recreational, Games room
Extra Room 4 Main level 4.23 m X 3.96 m Living room
Extra Room 5 Main level 3.14 m X 3.18 m Kitchen
Extra Room 6 Main level 3.58 m X 3.45 m Dining room
Interior
Heating Forced air
Cooling Central air conditioning
Exterior
Parking Features Yes
Fence Fully Fenced
View Y/N No
Total Parking Spaces 10
Private Pool No
Building
Story 1.5
Sewer Sanitary sewer
Others
Ownership Freehold
Virtual Tour https://youriguide.com/_dundas_st_n_cambridge_on/

"My job is to find and attract mastery-based agents to the office, protect the culture, and make sure everyone is happy! "







