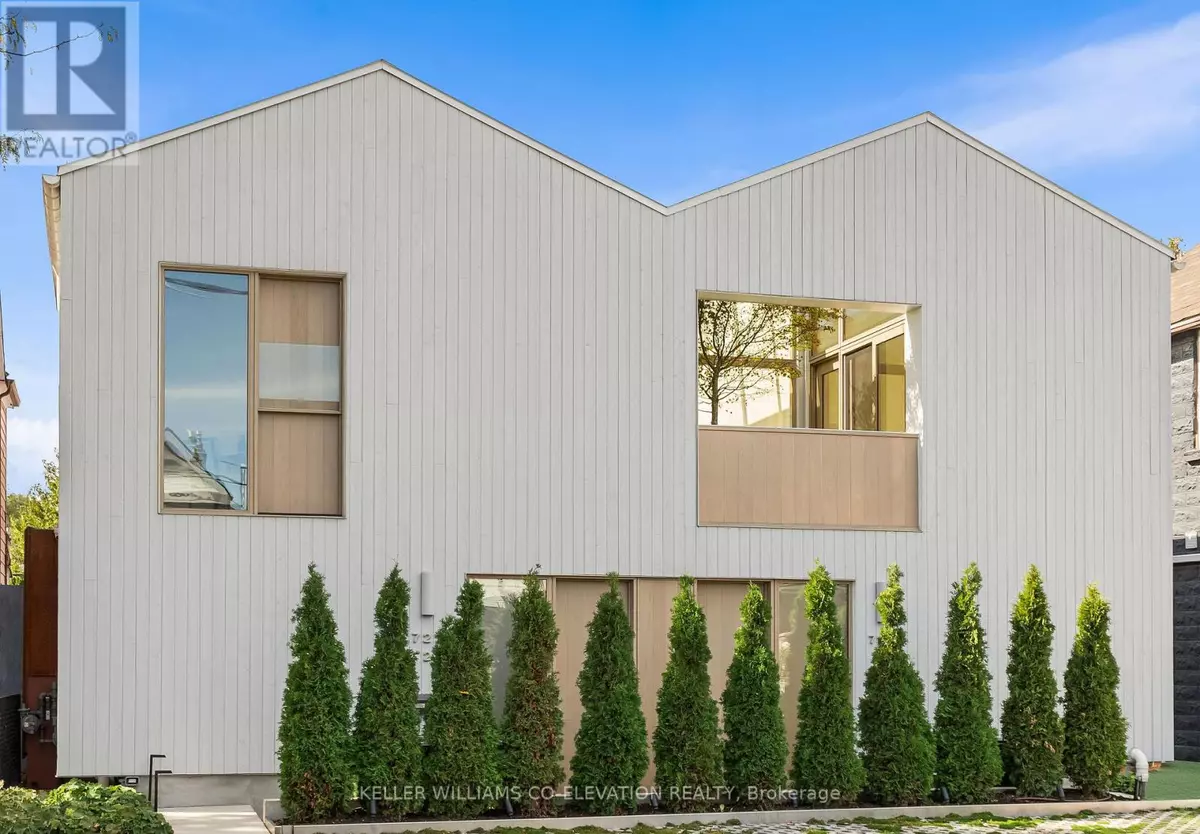
2 Beds
2 Baths
2,000 SqFt
2 Beds
2 Baths
2,000 SqFt
Key Details
Property Type Multi-Family
Listing Status Active
Purchase Type For Rent
Square Footage 2,000 sqft
Subdivision Dovercourt-Wallace Emerson-Junction
MLS® Listing ID W12471058
Bedrooms 2
Source Toronto Regional Real Estate Board
Property Description
Location
Province ON
Rooms
Kitchen 1.0
Extra Room 1 Second level 6.87 m X 5.19 m Primary Bedroom
Extra Room 2 Second level 5.89 m X 3.34 m Exercise room
Extra Room 3 Main level 5 m X 2.98 m Foyer
Extra Room 4 Main level 8.75 m X 2.92 m Dining room
Extra Room 5 Main level 8.75 m X 2.62 m Kitchen
Extra Room 6 Main level 5.54 m X 4.53 m Living room
Interior
Heating Forced air
Cooling Central air conditioning
Exterior
Parking Features Yes
View Y/N No
Total Parking Spaces 1
Private Pool No
Building
Story 2
Sewer Sanitary sewer
Others
Acceptable Financing Monthly
Listing Terms Monthly
Virtual Tour https://www.youtube.com/watch?v=MKdhuka3Fas

"My job is to find and attract mastery-based agents to the office, protect the culture, and make sure everyone is happy! "







