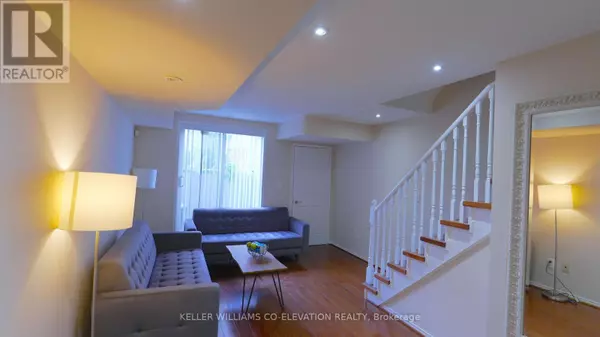
3 Beds
2 Baths
1,000 SqFt
3 Beds
2 Baths
1,000 SqFt
Key Details
Property Type Townhouse
Sub Type Townhouse
Listing Status Active
Purchase Type For Sale
Square Footage 1,000 sqft
Price per Sqft $799
Subdivision Dovercourt-Wallace Emerson-Junction
MLS® Listing ID W12476742
Bedrooms 3
Half Baths 2
Condo Fees $553/mo
Property Sub-Type Townhouse
Source Toronto Regional Real Estate Board
Property Description
Location
Province ON
Rooms
Kitchen 1.0
Extra Room 1 Second level 2.73 m X 3.55 m Bedroom 2
Extra Room 2 Second level 3.76 m X 3.5 m Primary Bedroom
Extra Room 3 Main level 2.79 m X 3.02 m Kitchen
Extra Room 4 Main level 2.7 m X 1.65 m Dining room
Extra Room 5 Main level 3.78 m X 3.22 m Living room
Extra Room 6 Main level 2.52 m X 3.32 m Bedroom 3
Interior
Heating Forced air
Cooling Central air conditioning
Exterior
Parking Features Yes
Community Features Pets Allowed With Restrictions
View Y/N No
Total Parking Spaces 1
Private Pool No
Others
Ownership Condominium/Strata

"My job is to find and attract mastery-based agents to the office, protect the culture, and make sure everyone is happy! "







