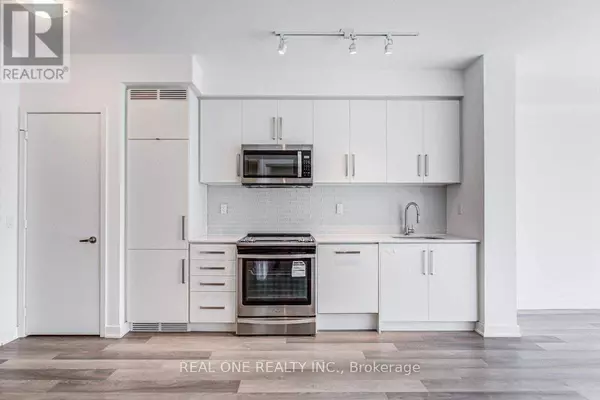
2 Beds
1 Bath
500 SqFt
2 Beds
1 Bath
500 SqFt
Key Details
Property Type Other Types
Sub Type Condo
Listing Status Active
Purchase Type For Sale
Square Footage 500 sqft
Price per Sqft $1,258
Subdivision Willowdale West
MLS® Listing ID C12477562
Bedrooms 2
Condo Fees $582/mo
Property Sub-Type Condo
Source Toronto Regional Real Estate Board
Property Description
Location
Province ON
Rooms
Kitchen 1.0
Extra Room 1 Flat 10 m X 9.2 m Living room
Extra Room 2 Flat 11.6 m X 10 m Dining room
Extra Room 3 Flat 11.6 m X 10 m Kitchen
Extra Room 4 Flat 10.6 m X 9 m Bedroom
Extra Room 5 Flat 9.1 m X 7.6 m Den
Interior
Heating Forced air
Cooling Central air conditioning
Flooring Laminate
Exterior
Parking Features Yes
Community Features Pets Allowed With Restrictions, Community Centre
View Y/N Yes
View View
Total Parking Spaces 1
Private Pool No
Others
Ownership Condominium/Strata

"My job is to find and attract mastery-based agents to the office, protect the culture, and make sure everyone is happy! "







