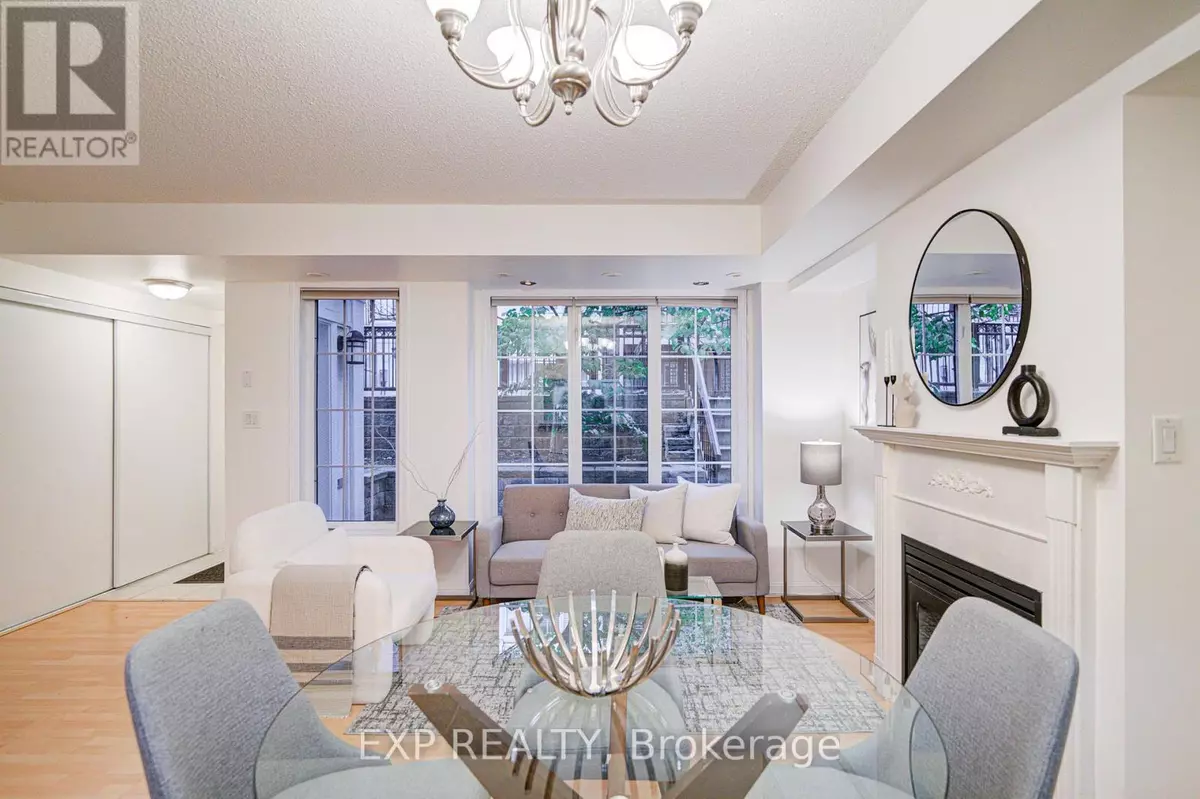
2 Beds
2 Baths
900 SqFt
2 Beds
2 Baths
900 SqFt
Key Details
Property Type Single Family Home, Townhouse
Sub Type Townhouse
Listing Status Active
Purchase Type For Sale
Square Footage 900 sqft
Price per Sqft $621
Subdivision Willowdale East
MLS® Listing ID C12477540
Bedrooms 2
Half Baths 1
Condo Fees $951/mo
Property Sub-Type Townhouse
Source Toronto Regional Real Estate Board
Property Description
Location
Province ON
Rooms
Kitchen 1.0
Extra Room 1 Second level 4.54 m X 2.53 m Primary Bedroom
Extra Room 2 Second level 3.29 m X 1.95 m Bedroom 2
Extra Room 3 Second level 3.2 m X 2.38 m Den
Extra Room 4 Main level 3.38 m X 2.26 m Kitchen
Extra Room 5 Main level 5.55 m X 4.18 m Living room
Extra Room 6 Main level 5.55 m X 4.18 m Dining room
Interior
Heating Forced air
Cooling Central air conditioning
Flooring Ceramic, Laminate
Exterior
Parking Features Yes
Community Features Pets Allowed With Restrictions, Community Centre
View Y/N No
Total Parking Spaces 1
Private Pool No
Others
Ownership Condominium/Strata
Virtual Tour https://tour.uniquevtour.com/vtour/3-everson-dr-146-north-york

"My job is to find and attract mastery-based agents to the office, protect the culture, and make sure everyone is happy! "







