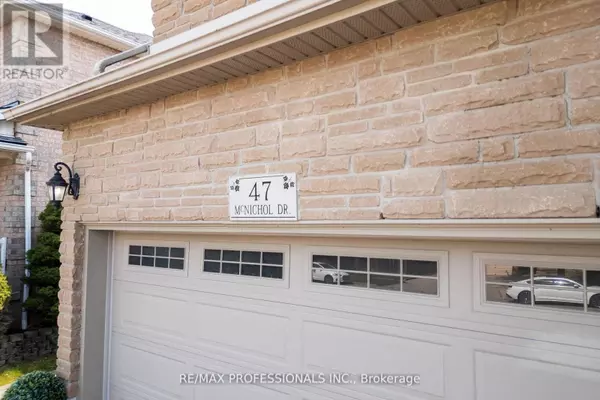
5 Beds
4 Baths
1,500 SqFt
5 Beds
4 Baths
1,500 SqFt
Key Details
Property Type Single Family Home
Sub Type Freehold
Listing Status Active
Purchase Type For Sale
Square Footage 1,500 sqft
Price per Sqft $532
MLS® Listing ID X12477281
Bedrooms 5
Half Baths 1
Property Sub-Type Freehold
Source Toronto Regional Real Estate Board
Property Description
Location
Province ON
Rooms
Kitchen 1.0
Extra Room 1 Second level 6.5 m X 5.38 m Primary Bedroom
Extra Room 2 Second level 3.12 m X 3.25 m Bedroom 2
Extra Room 3 Second level 3.51 m X 3.38 m Bedroom 3
Extra Room 4 Second level 3.1 m X 3.38 m Bedroom 4
Extra Room 5 Basement 4.01 m X 3.8 m Bedroom 5
Extra Room 6 Basement 3.05 m X 3.68 m Other
Interior
Heating Forced air
Cooling Central air conditioning
Flooring Tile, Laminate, Hardwood
Fireplaces Number 1
Exterior
Parking Features Yes
View Y/N No
Total Parking Spaces 8
Private Pool No
Building
Story 2
Sewer Sanitary sewer
Others
Ownership Freehold
Virtual Tour https://client.kevinraposo.com/7kjMkG7n0T?branded=1

"My job is to find and attract mastery-based agents to the office, protect the culture, and make sure everyone is happy! "







