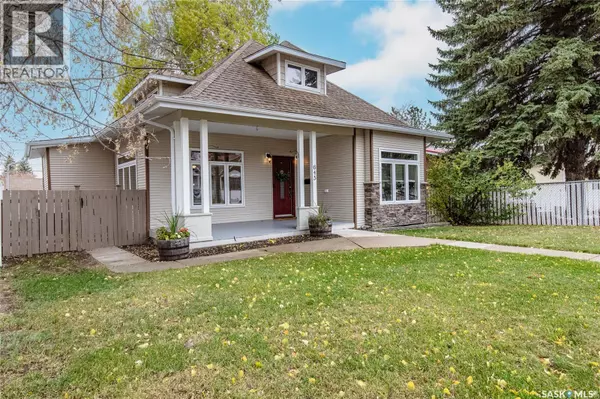
3 Beds
3 Baths
1,402 SqFt
3 Beds
3 Baths
1,402 SqFt
Key Details
Property Type Single Family Home
Sub Type Freehold
Listing Status Active
Purchase Type For Sale
Square Footage 1,402 sqft
Price per Sqft $238
Subdivision Central Mj
MLS® Listing ID SK021519
Bedrooms 3
Year Built 1910
Lot Size 3,250 Sqft
Acres 3250.0
Property Sub-Type Freehold
Source Saskatchewan REALTORS® Association
Property Description
Location
Province SK
Rooms
Kitchen 1.0
Extra Room 1 Second level 13 ft X 13 ft , 5 in Bedroom
Extra Room 2 Second level 19 ft X 26 ft , 2 in Bonus Room
Extra Room 3 Second level 4 ft , 7 in X 7 ft 2pc Bathroom
Extra Room 4 Basement Measurements not available Other
Extra Room 5 Basement 14 ft X 19 ft Storage
Extra Room 6 Main level 4 ft X 6 ft Foyer
Interior
Heating Hot Water,
Cooling Wall unit, Window air conditioner
Exterior
Parking Features Yes
Fence Fence
View Y/N No
Private Pool No
Building
Lot Description Lawn, Garden Area
Story 1.5
Others
Ownership Freehold

"My job is to find and attract mastery-based agents to the office, protect the culture, and make sure everyone is happy! "







