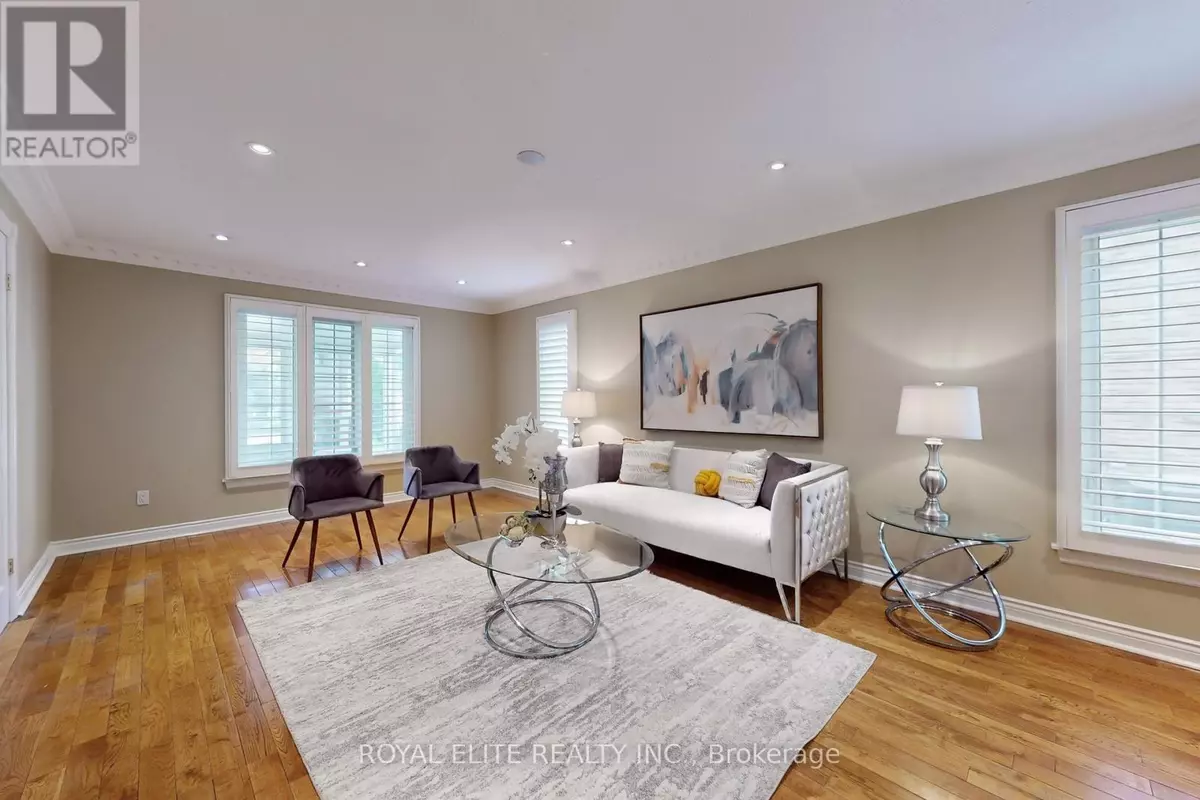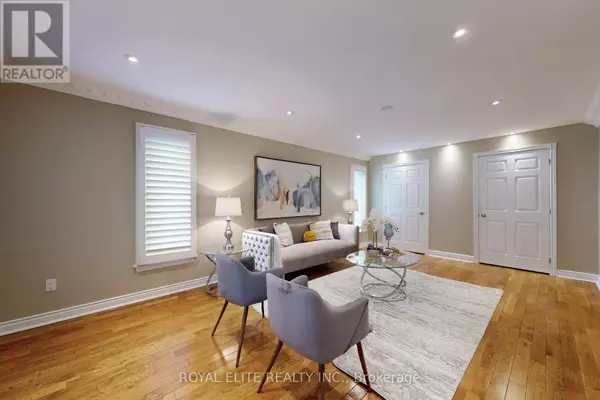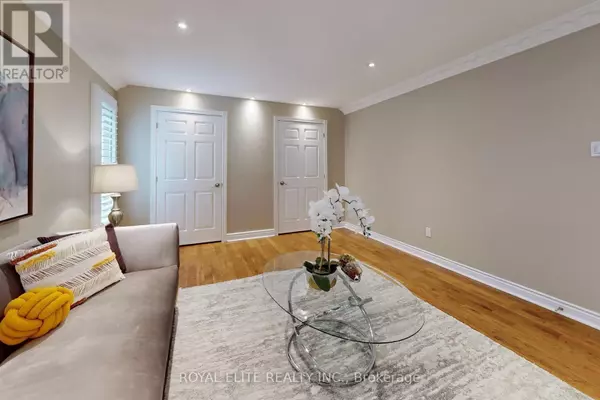
7 Beds
6 Baths
3,000 SqFt
7 Beds
6 Baths
3,000 SqFt
Key Details
Property Type Single Family Home
Sub Type Freehold
Listing Status Active
Purchase Type For Sale
Square Footage 3,000 sqft
Price per Sqft $566
Subdivision Westminster-Branson
MLS® Listing ID C12477264
Bedrooms 7
Half Baths 1
Property Sub-Type Freehold
Source Toronto Regional Real Estate Board
Property Description
Location
Province ON
Rooms
Kitchen 1.0
Extra Room 1 Second level 3.8 m X 3.8 m Bedroom 3
Extra Room 2 Second level 3.6 m X 3.6 m Bedroom 4
Extra Room 3 Second level 6.5 m X 3.55 m Primary Bedroom
Extra Room 4 Second level 6.3 m X 5.5 m Sitting room
Extra Room 5 Second level 4.1 m X 3 m Bedroom 2
Extra Room 6 Main level 3.3 m X 3.3 m Sunroom
Interior
Heating Forced air
Cooling Central air conditioning
Flooring Laminate, Hardwood, Ceramic
Exterior
Parking Features Yes
Fence Fenced yard
View Y/N No
Total Parking Spaces 5
Private Pool No
Building
Story 2
Sewer Sanitary sewer
Others
Ownership Freehold
Virtual Tour https://www.winsold.com/tour/410291

"My job is to find and attract mastery-based agents to the office, protect the culture, and make sure everyone is happy! "







