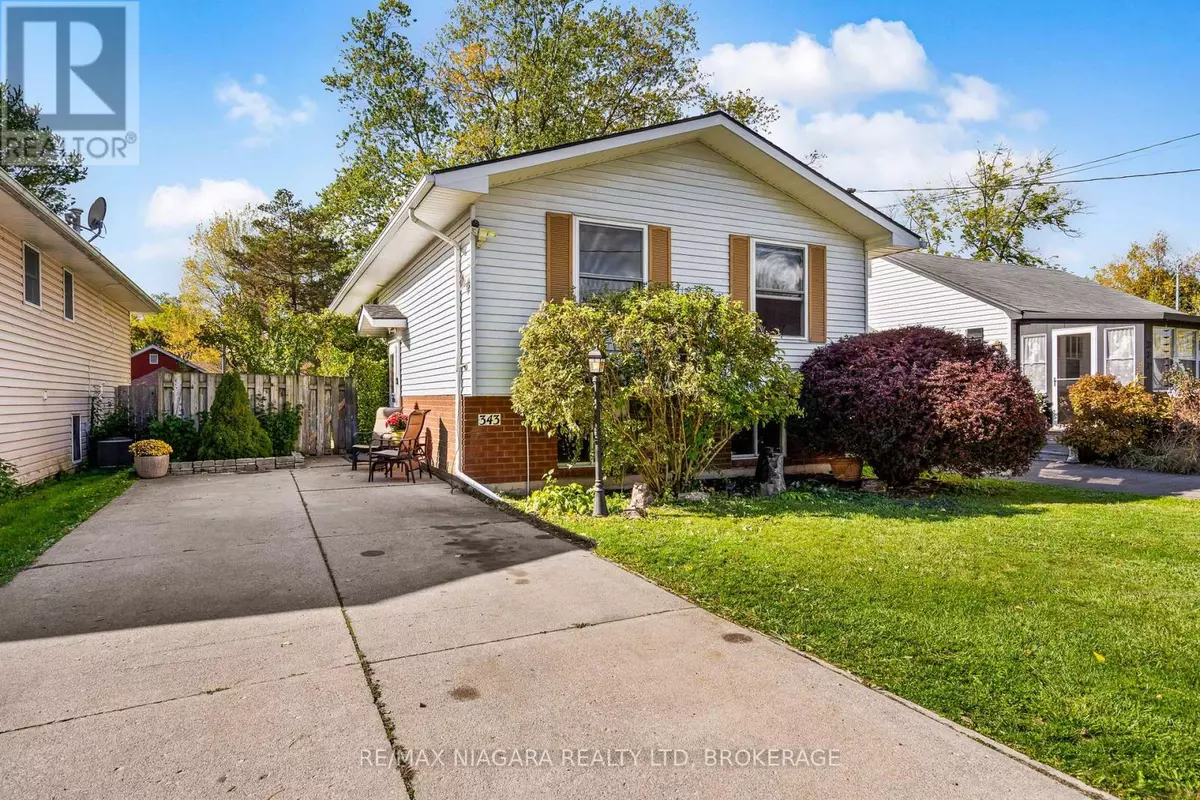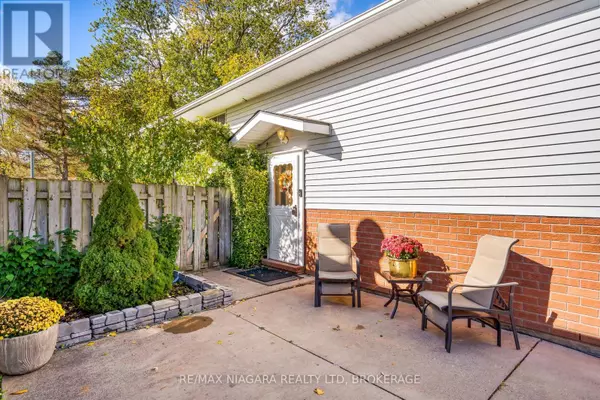
4 Beds
2 Baths
700 SqFt
4 Beds
2 Baths
700 SqFt
Key Details
Property Type Single Family Home
Sub Type Freehold
Listing Status Active
Purchase Type For Sale
Square Footage 700 sqft
Price per Sqft $878
Subdivision 337 - Crystal Beach
MLS® Listing ID X12476568
Style Raised bungalow
Bedrooms 4
Property Sub-Type Freehold
Source Niagara Association of REALTORS®
Property Description
Location
Province ON
Rooms
Kitchen 1.0
Extra Room 1 Lower level 3.53 m X 3.22 m Utility room
Extra Room 2 Lower level 7.96 m X 6.27 m Recreational, Games room
Extra Room 3 Lower level 6.27 m X 4.57 m Bedroom
Extra Room 4 Lower level 2.71 m X 2.01 m Bathroom
Extra Room 5 Main level 3.68 m X 3.5 m Living room
Extra Room 6 Main level 3.32 m X 2.86 m Kitchen
Interior
Heating Forced air
Cooling Central air conditioning
Exterior
Parking Features No
Fence Fully Fenced
View Y/N No
Total Parking Spaces 2
Private Pool No
Building
Story 1
Sewer Sanitary sewer
Architectural Style Raised bungalow
Others
Ownership Freehold
Virtual Tour https://moveitmedia.aryeo.com/videos/019a0da3-c0b3-71df-863e-cf579111204b

"My job is to find and attract mastery-based agents to the office, protect the culture, and make sure everyone is happy! "







