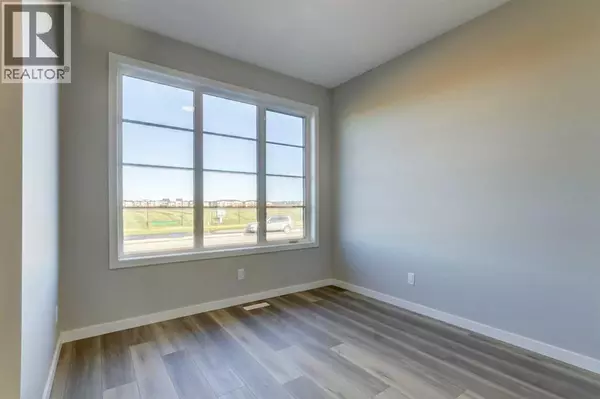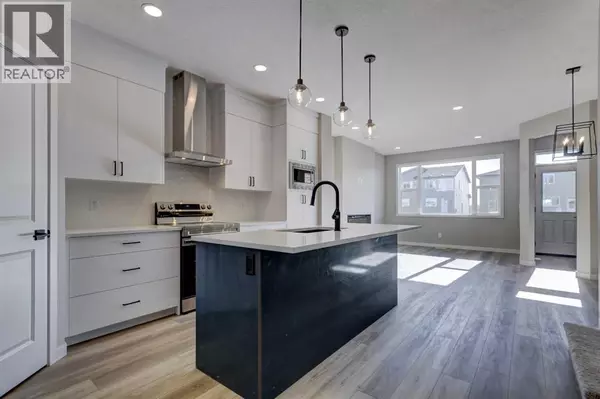
5 Beds
4 Baths
1,760 SqFt
5 Beds
4 Baths
1,760 SqFt
Key Details
Property Type Single Family Home
Sub Type Freehold
Listing Status Active
Purchase Type For Sale
Square Footage 1,760 sqft
Price per Sqft $380
Subdivision Seton
MLS® Listing ID A2265027
Bedrooms 5
Half Baths 1
Year Built 2025
Lot Size 2,540 Sqft
Acres 0.05831687
Property Sub-Type Freehold
Source Calgary Real Estate Board
Property Description
Location
Province AB
Rooms
Kitchen 2.0
Extra Room 1 Second level 11.75 Ft x 11.50 Ft Loft
Extra Room 2 Second level 14.25 Ft x 11.75 Ft Primary Bedroom
Extra Room 3 Second level 11.67 Ft x 4.92 Ft 4pc Bathroom
Extra Room 4 Second level 14.67 Ft x 8.08 Ft Bedroom
Extra Room 5 Second level 11.17 Ft x 8.58 Ft Bedroom
Extra Room 6 Second level 4.92 Ft x 8.08 Ft 4pc Bathroom
Interior
Heating Forced air,
Cooling None
Flooring Carpeted, Laminate
Fireplaces Number 1
Exterior
Parking Features No
Fence Not fenced
View Y/N No
Total Parking Spaces 2
Private Pool No
Building
Story 2
Others
Ownership Freehold
Virtual Tour https://youriguide.com/125_setonvista_gate_se_calgary_bc/

"My job is to find and attract mastery-based agents to the office, protect the culture, and make sure everyone is happy! "







