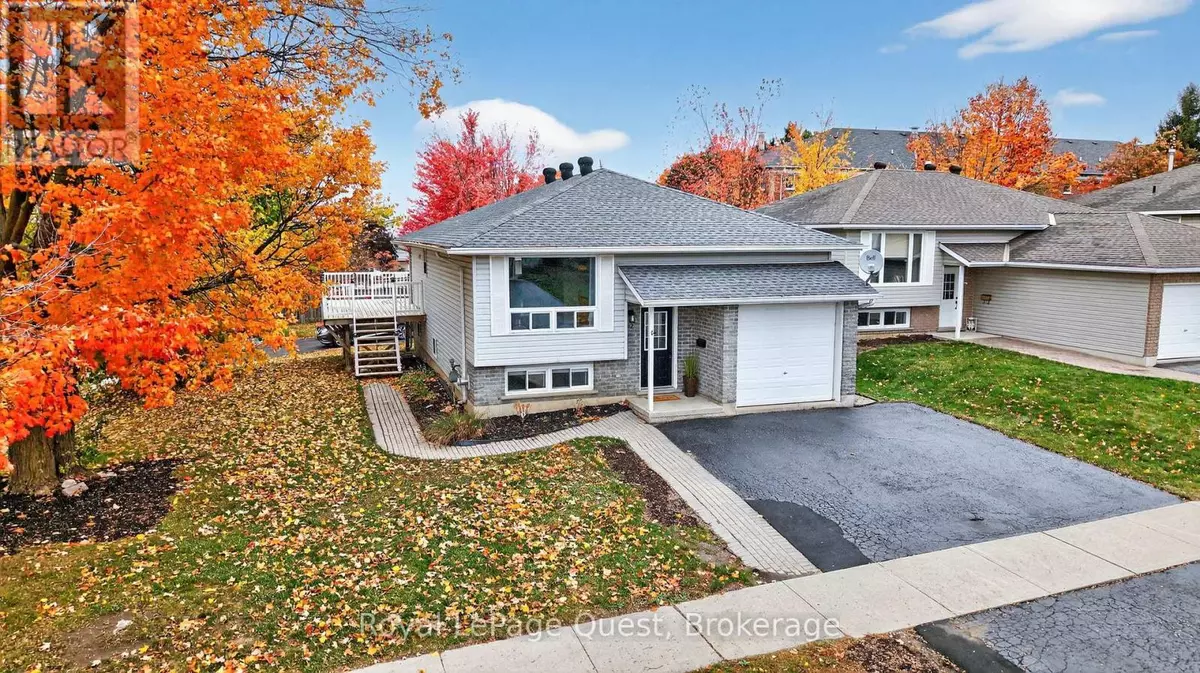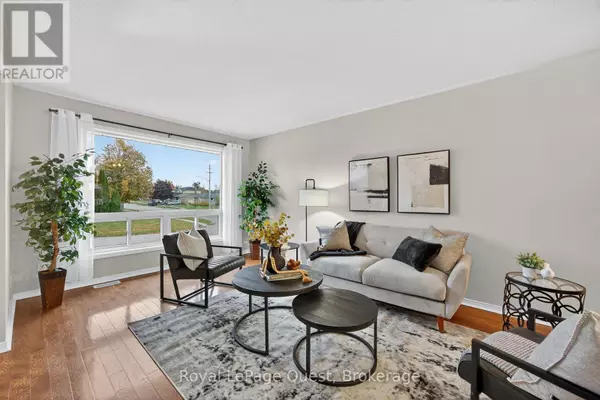
5 Beds
2 Baths
700 SqFt
5 Beds
2 Baths
700 SqFt
Key Details
Property Type Single Family Home
Sub Type Freehold
Listing Status Active
Purchase Type For Sale
Square Footage 700 sqft
Price per Sqft $999
Subdivision Orillia
MLS® Listing ID S12476352
Style Raised bungalow
Bedrooms 5
Property Sub-Type Freehold
Source OnePoint Association of REALTORS®
Property Description
Location
Province ON
Rooms
Kitchen 1.0
Extra Room 1 Basement 2.6 m X 1.94 m Bathroom
Extra Room 2 Basement 5.3 m X 9.39 m Living room
Extra Room 3 Basement 3.24 m X 3.26 m Bedroom 4
Extra Room 4 Basement 3.62 m X 3.5 m Bedroom 5
Extra Room 5 Main level 3.32 m X 6.8 m Living room
Extra Room 6 Main level 2.79 m X 3.72 m Kitchen
Interior
Heating Forced air
Cooling Central air conditioning
Exterior
Parking Features Yes
View Y/N No
Total Parking Spaces 3
Private Pool No
Building
Story 1
Sewer Sanitary sewer
Architectural Style Raised bungalow
Others
Ownership Freehold
Virtual Tour https://youtu.be/n5BusQpp-xw

"My job is to find and attract mastery-based agents to the office, protect the culture, and make sure everyone is happy! "







