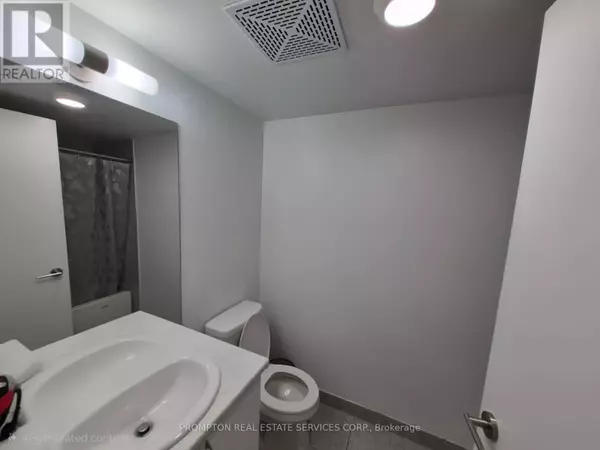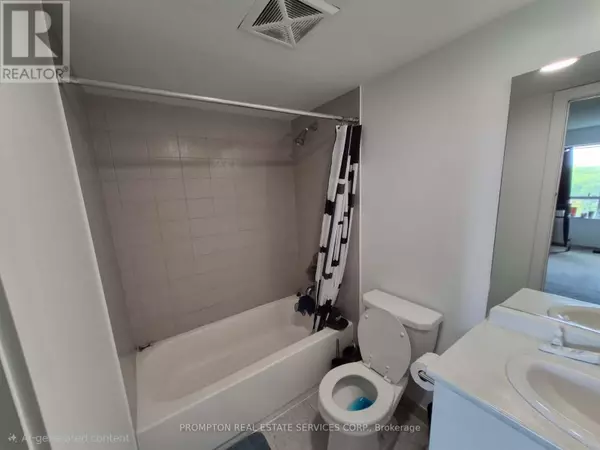
2 Beds
2 Baths
700 SqFt
2 Beds
2 Baths
700 SqFt
Key Details
Property Type Single Family Home
Sub Type Condo
Listing Status Active
Purchase Type For Sale
Square Footage 700 sqft
Price per Sqft $770
Subdivision Eglinton East
MLS® Listing ID E12449676
Bedrooms 2
Condo Fees $471/mo
Property Sub-Type Condo
Source Toronto Regional Real Estate Board
Property Description
Location
Province ON
Rooms
Kitchen 1.0
Extra Room 1 Main level 4.38 m X 2.91 m Bedroom
Extra Room 2 Main level 2.28 m X 2.36 m Kitchen
Extra Room 3 Main level 4.75 m X 3.17 m Living room
Extra Room 4 Main level 4.84 m X 2.88 m Primary Bedroom
Interior
Heating Forced air
Cooling Central air conditioning
Exterior
Parking Features Yes
Community Features Pets Allowed With Restrictions
View Y/N No
Private Pool No
Others
Ownership Condominium/Strata

"My job is to find and attract mastery-based agents to the office, protect the culture, and make sure everyone is happy! "







