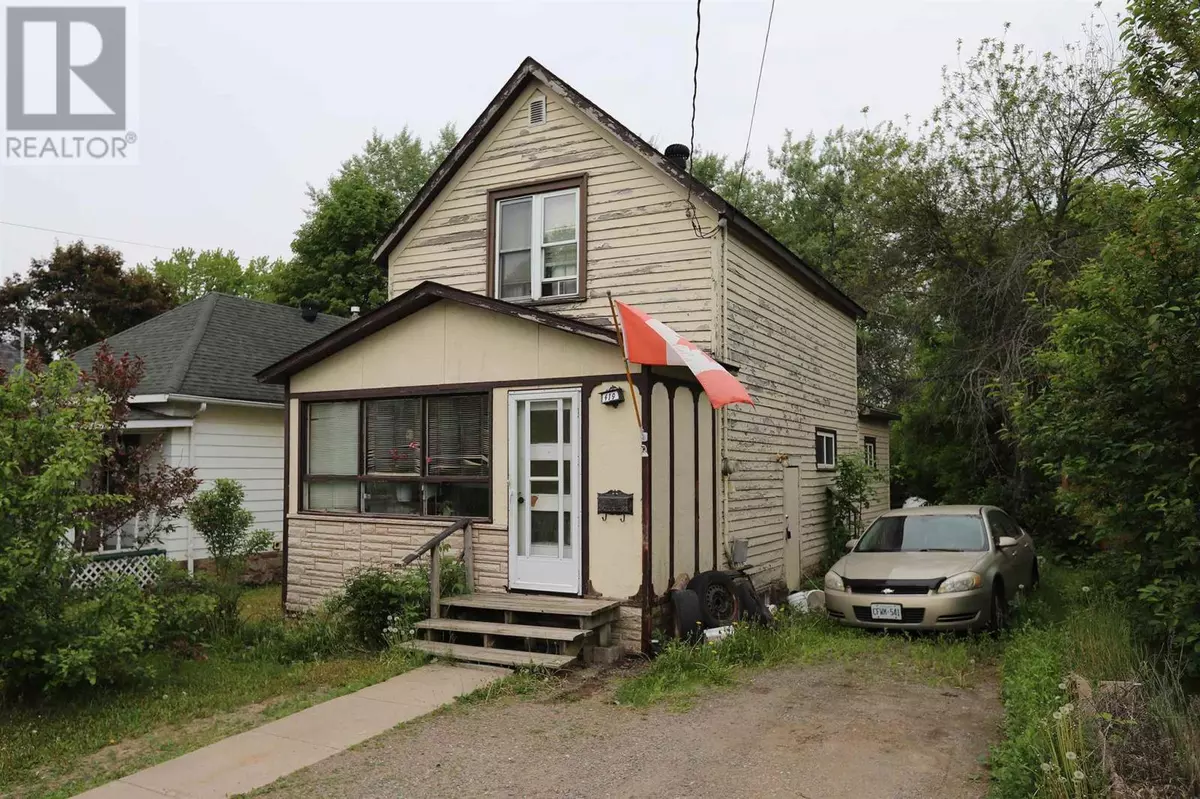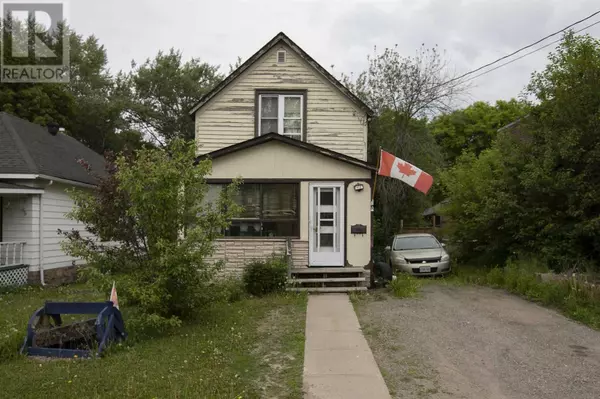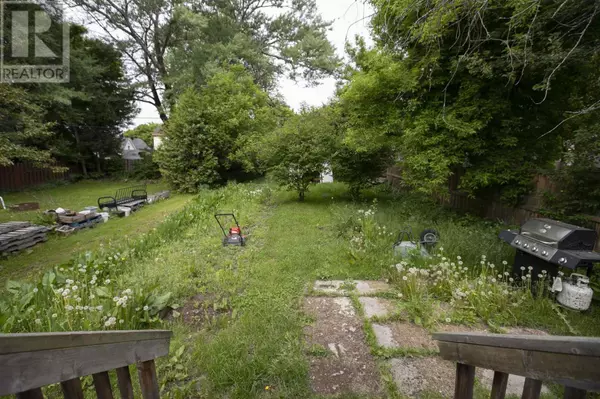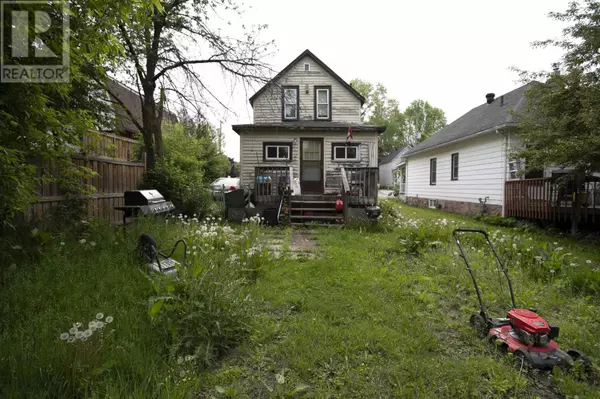
2 Beds
1 Bath
1,000 SqFt
2 Beds
1 Bath
1,000 SqFt
Key Details
Property Type Single Family Home
Listing Status Active
Purchase Type For Sale
Square Footage 1,000 sqft
Price per Sqft $129
Subdivision Sault Ste. Marie
MLS® Listing ID SM253049
Bedrooms 2
Year Built 1910
Source Sault Ste. Marie Real Estate Board
Property Description
Location
Province ON
Rooms
Kitchen 1.0
Extra Room 1 Second level 12.4x11.7 Bedroom
Extra Room 2 Second level 7.9x7.9 Bedroom
Extra Room 3 Second level 11.11x7.3 Bathroom
Extra Room 4 Main level 15.4x5.9 Porch
Extra Room 5 Main level 15.2x11.10 Living room/Dining room
Extra Room 6 Main level 15.2x13.3 Dining room
Interior
Heating Forced air,
Exterior
Parking Features No
Community Features Bus Route
View Y/N No
Private Pool No
Building
Story 1.5
Sewer Sanitary sewer

"My job is to find and attract mastery-based agents to the office, protect the culture, and make sure everyone is happy! "







