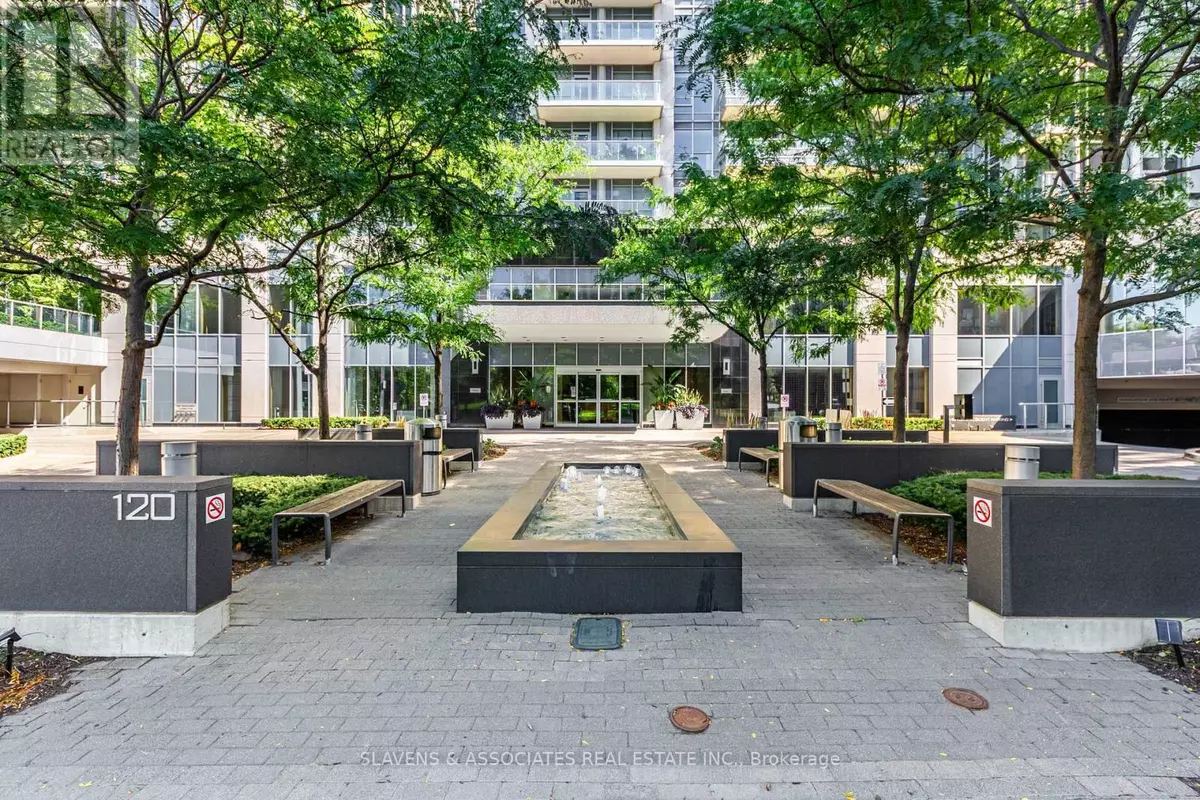
2 Beds
1 Bath
600 SqFt
2 Beds
1 Bath
600 SqFt
Key Details
Property Type Single Family Home
Sub Type Condo
Listing Status Active
Purchase Type For Sale
Square Footage 600 sqft
Price per Sqft $931
Subdivision Willowdale East
MLS® Listing ID C12475973
Bedrooms 2
Condo Fees $594/mo
Property Sub-Type Condo
Source Toronto Regional Real Estate Board
Property Description
Location
Province ON
Rooms
Kitchen 1.0
Extra Room 1 Flat 1 m X 2 m Den
Extra Room 2 Flat 2.7 m X 3.6 m Kitchen
Extra Room 3 Flat 3.1 m X 5.1 m Living room
Extra Room 4 Flat 3 m X 3.7 m Bedroom
Interior
Heating Forced air
Cooling Central air conditioning
Flooring Hardwood
Exterior
Parking Features Yes
Community Features Pets Allowed With Restrictions
View Y/N No
Total Parking Spaces 1
Private Pool Yes
Others
Ownership Condominium/Strata

"My job is to find and attract mastery-based agents to the office, protect the culture, and make sure everyone is happy! "







