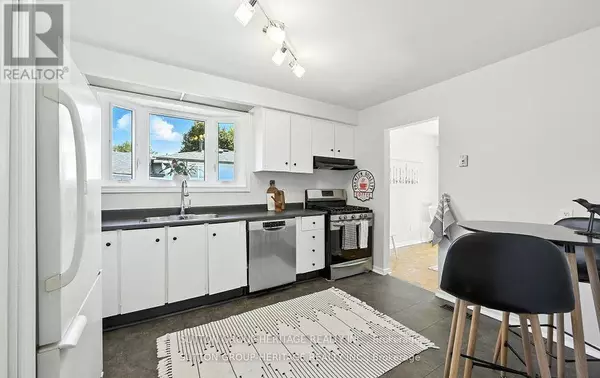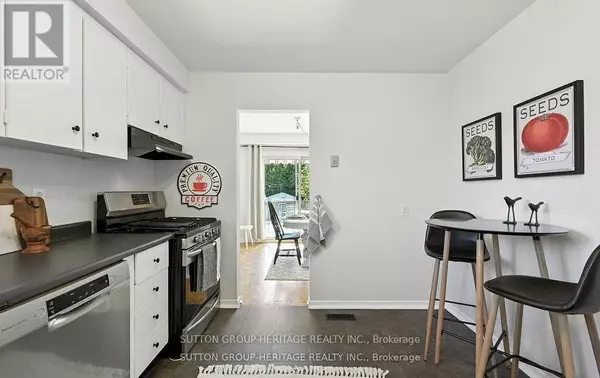
4 Beds
2 Baths
1,100 SqFt
4 Beds
2 Baths
1,100 SqFt
Key Details
Property Type Single Family Home
Sub Type Freehold
Listing Status Active
Purchase Type For Sale
Square Footage 1,100 sqft
Price per Sqft $818
Subdivision Central West
MLS® Listing ID E12475734
Style Raised bungalow
Bedrooms 4
Property Sub-Type Freehold
Source Toronto Regional Real Estate Board
Property Description
Location
Province ON
Rooms
Kitchen 1.0
Extra Room 1 Basement 4.8 m X 3.81 m Recreational, Games room
Extra Room 2 Basement 3.17 m X 2.85 m Recreational, Games room
Extra Room 3 Basement 3.03 m X 3.46 m Bedroom 4
Extra Room 4 Ground level 4.06 m X 5.08 m Living room
Extra Room 5 Ground level 3.19 m X 3.06 m Dining room
Extra Room 6 Ground level 3.45 m X 3.07 m Kitchen
Interior
Heating Forced air
Cooling Central air conditioning
Flooring Carpeted, Vinyl
Exterior
Parking Features Yes
View Y/N No
Total Parking Spaces 5
Private Pool No
Building
Story 1
Sewer Sanitary sewer
Architectural Style Raised bungalow
Others
Ownership Freehold
Virtual Tour https://tours.jeffreygunn.com/public/vtour/display/2346842?idx=1#!/

"My job is to find and attract mastery-based agents to the office, protect the culture, and make sure everyone is happy! "







