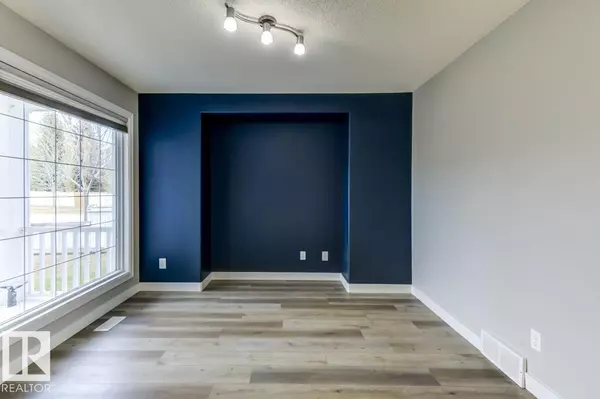
3 Beds
3 Baths
2,157 SqFt
3 Beds
3 Baths
2,157 SqFt
Key Details
Property Type Single Family Home
Sub Type Freehold
Listing Status Active
Purchase Type For Sale
Square Footage 2,157 sqft
Price per Sqft $278
Subdivision Heritage Hills
MLS® Listing ID E4463043
Bedrooms 3
Half Baths 1
Year Built 2004
Property Sub-Type Freehold
Source REALTORS® Association of Edmonton
Property Description
Location
Province AB
Rooms
Kitchen 1.0
Extra Room 1 Main level 4.64 m X 4.1 m Living room
Extra Room 2 Main level 3.37 m X 2.4 m Dining room
Extra Room 3 Main level 4.06 m X 3.04 m Kitchen
Extra Room 4 Main level 3.33 m X 3.37 m Den
Extra Room 5 Main level 3.33 m X 1.96 m Laundry room
Extra Room 6 Upper Level 3.64 m X 4.67 m Primary Bedroom
Interior
Heating Forced air
Cooling Central air conditioning
Fireplaces Type Unknown
Exterior
Parking Features Yes
Fence Fence
View Y/N No
Private Pool No
Building
Story 2
Others
Ownership Freehold
Virtual Tour https://youtu.be/aRbFRE_8Bx8

"My job is to find and attract mastery-based agents to the office, protect the culture, and make sure everyone is happy! "







