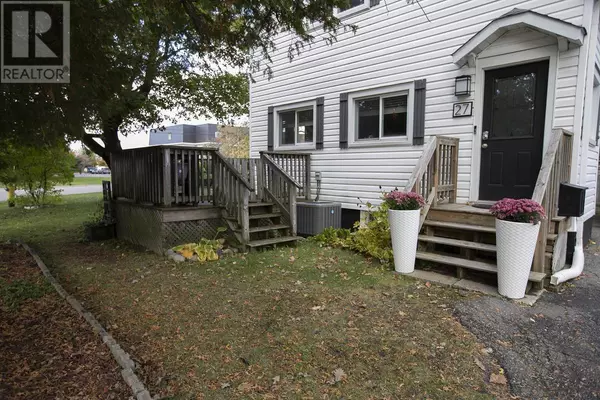
3 Beds
3 Baths
1,650 SqFt
3 Beds
3 Baths
1,650 SqFt
Open House
Sat Nov 01, 12:30pm - 2:00pm
Key Details
Property Type Single Family Home
Listing Status Active
Purchase Type For Sale
Square Footage 1,650 sqft
Price per Sqft $266
Subdivision Sault Ste. Marie
MLS® Listing ID SM253048
Bedrooms 3
Half Baths 1
Year Built 1945
Source Sault Ste. Marie Real Estate Board
Property Description
Location
Province ON
Rooms
Kitchen 1.0
Extra Room 1 Second level 15'11 x 13'6 Primary Bedroom
Extra Room 2 Second level 13'9 x 10'1 Bedroom
Extra Room 3 Second level 10'3 x 8'5 Bedroom
Extra Room 4 Second level 9'9 x 5' Bathroom
Extra Room 5 Basement 20'10 x 13'1 Recreation room
Extra Room 6 Basement 7'2 x 5'7 Bathroom
Interior
Heating Forced air,
Cooling Central air conditioning
Exterior
Parking Features Yes
Fence Fenced yard
Community Features Bus Route
View Y/N No
Private Pool No
Building
Story 1.75
Sewer Sanitary sewer
Others
Virtual Tour https://www.canva.com/design/DAG2htSAf_c/JR9ZIMvoivUDH1mUDVloNg/watch?utm_content=DAG2htSAf_c&utm_campaign=designshare&utm_medium=link2&utm_source=uniquelinks&utlId=ha493e0b7e0

"My job is to find and attract mastery-based agents to the office, protect the culture, and make sure everyone is happy! "







