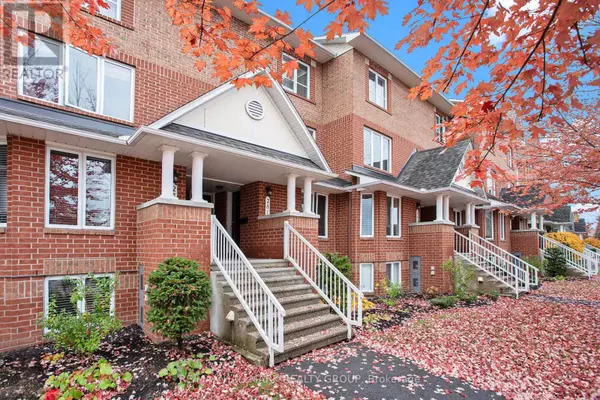
2 Beds
3 Baths
600 SqFt
2 Beds
3 Baths
600 SqFt
Key Details
Property Type Townhouse
Sub Type Townhouse
Listing Status Active
Purchase Type For Sale
Square Footage 600 sqft
Price per Sqft $675
Subdivision 1118 - Avalon East
MLS® Listing ID X12475541
Bedrooms 2
Half Baths 1
Condo Fees $221/mo
Property Sub-Type Townhouse
Source Ottawa Real Estate Board
Property Description
Location
Province ON
Rooms
Kitchen 1.0
Extra Room 1 Lower level 3.7 m X 3.65 m Primary Bedroom
Extra Room 2 Lower level 4.08 m X 3.07 m Bedroom 2
Extra Room 3 Lower level 2.28 m X 1.7 m Bathroom
Extra Room 4 Lower level 2.28 m X 1.7 m Bathroom
Extra Room 5 Lower level 2.36 m X 1.9 m Laundry room
Extra Room 6 Lower level 2.74 m X 0.91 m Other
Interior
Heating Forced air
Cooling Central air conditioning
Exterior
Parking Features No
Community Features Pets Allowed With Restrictions, School Bus
View Y/N No
Total Parking Spaces 1
Private Pool No
Others
Ownership Condominium/Strata

"My job is to find and attract mastery-based agents to the office, protect the culture, and make sure everyone is happy! "







