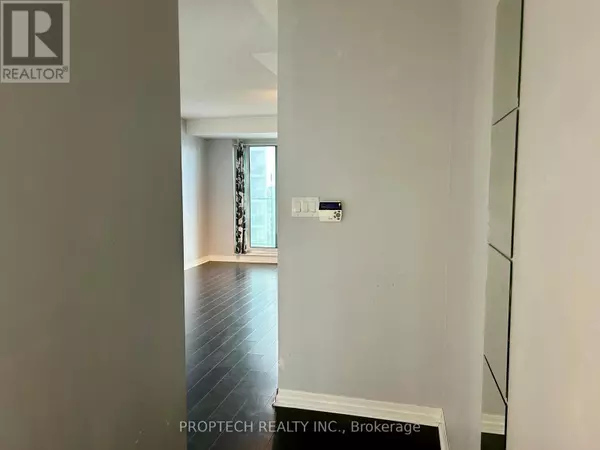
1 Bed
1 Bath
500 SqFt
1 Bed
1 Bath
500 SqFt
Key Details
Property Type Single Family Home
Sub Type Condo
Listing Status Active
Purchase Type For Rent
Square Footage 500 sqft
Subdivision Henry Farm
MLS® Listing ID C12476003
Bedrooms 1
Property Sub-Type Condo
Source Toronto Regional Real Estate Board
Property Description
Location
Province ON
Rooms
Kitchen 1.0
Extra Room 1 Flat 5.7 m X 2.85 m Kitchen
Extra Room 2 Flat 5.7 m X 2.85 m Living room
Extra Room 3 Flat 5.7 m X 2.85 m Dining room
Extra Room 4 Flat 3.56 m X 3.08 m Bedroom
Interior
Heating Coil Fan
Cooling Central air conditioning
Exterior
Parking Features Yes
Community Features Pets Allowed With Restrictions
View Y/N No
Total Parking Spaces 1
Private Pool Yes
Others
Ownership Condominium/Strata
Acceptable Financing Monthly
Listing Terms Monthly
Virtual Tour https://my.matterport.com/show/?m=qDV4KhBsHAL

"My job is to find and attract mastery-based agents to the office, protect the culture, and make sure everyone is happy! "







