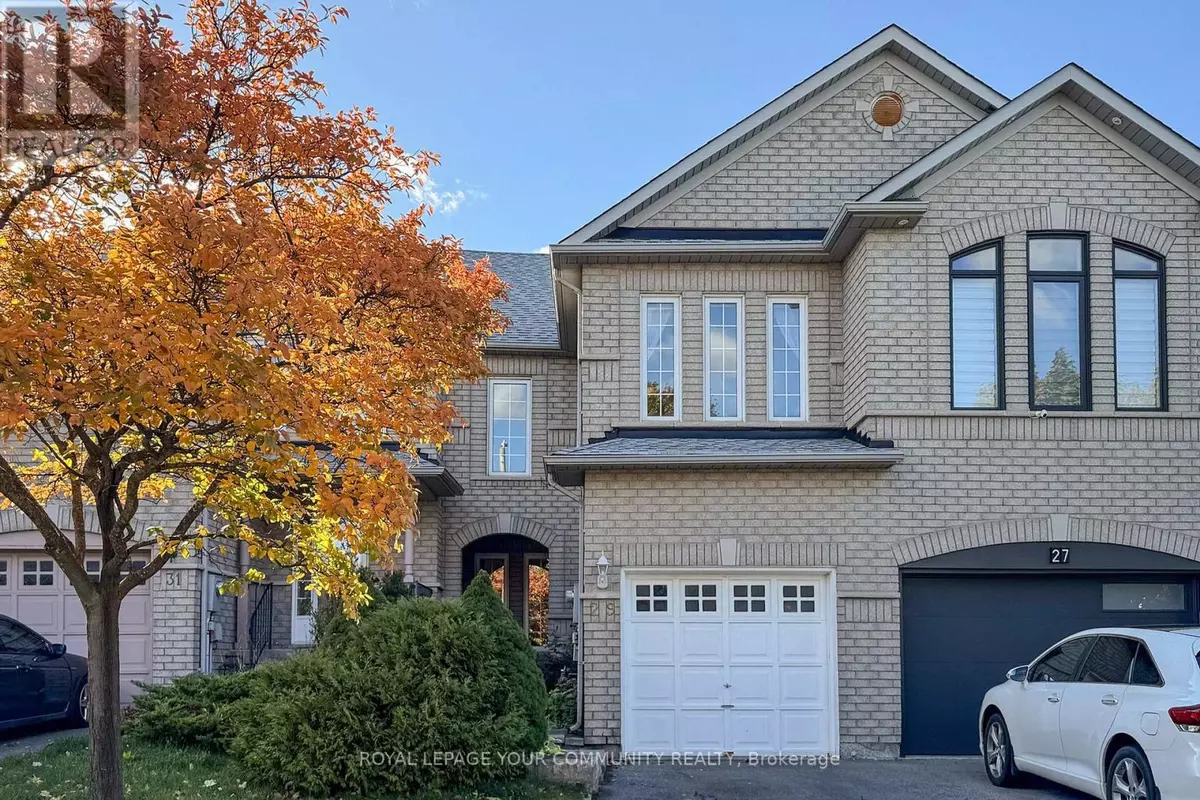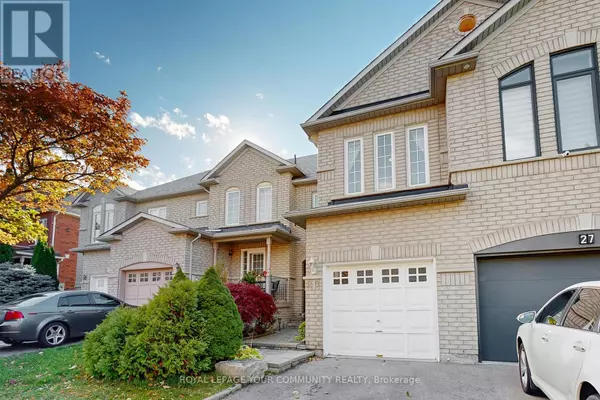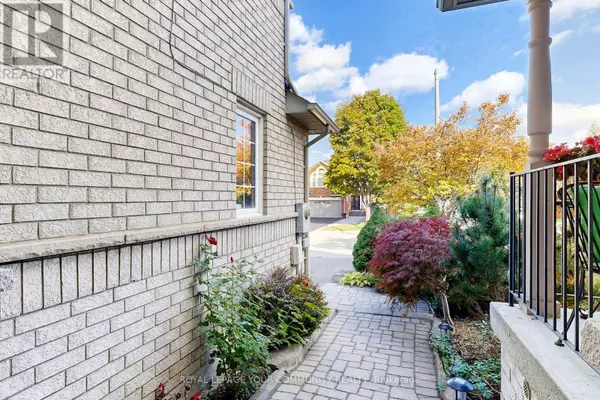
4 Beds
3 Baths
1,500 SqFt
4 Beds
3 Baths
1,500 SqFt
Key Details
Property Type Single Family Home, Townhouse
Sub Type Townhouse
Listing Status Active
Purchase Type For Sale
Square Footage 1,500 sqft
Price per Sqft $658
Subdivision Rouge Woods
MLS® Listing ID N12475802
Bedrooms 4
Half Baths 1
Property Sub-Type Townhouse
Source Toronto Regional Real Estate Board
Property Description
Location
Province ON
Rooms
Kitchen 1.0
Extra Room 1 Second level 5.7 m X 3.7 m Primary Bedroom
Extra Room 2 Second level 3.65 m X 3.05 m Bedroom 2
Extra Room 3 Second level 4.28 m X 2.85 m Bedroom 3
Extra Room 4 Second level 3.1 m X 3 m Den
Extra Room 5 Ground level 5.7 m X 3.8 m Living room
Extra Room 6 Ground level 5.7 m X 3.8 m Dining room
Interior
Heating Forced air
Cooling Central air conditioning
Flooring Hardwood
Exterior
Parking Features Yes
View Y/N No
Total Parking Spaces 2
Private Pool No
Building
Story 2
Sewer Sanitary sewer
Others
Ownership Freehold

"My job is to find and attract mastery-based agents to the office, protect the culture, and make sure everyone is happy! "







