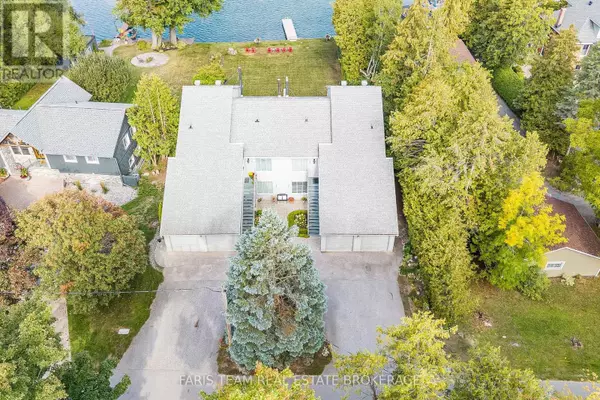
3 Beds
2 Baths
1,200 SqFt
3 Beds
2 Baths
1,200 SqFt
Key Details
Property Type Townhouse
Sub Type Townhouse
Listing Status Active
Purchase Type For Sale
Square Footage 1,200 sqft
Price per Sqft $665
Subdivision Orillia
MLS® Listing ID S12476072
Bedrooms 3
Condo Fees $750/mo
Property Sub-Type Townhouse
Source Toronto Regional Real Estate Board
Property Description
Location
Province ON
Lake Name Lake Couchiching
Rooms
Kitchen 1.0
Extra Room 1 Lower level 9.09 m X 4.85 m Recreational, Games room
Extra Room 2 Main level 3.7 m X 3.04 m Kitchen
Extra Room 3 Main level 3.96 m X 3.04 m Dining room
Extra Room 4 Main level 4.97 m X 4.33 m Living room
Extra Room 5 Main level 4.91 m X 4.35 m Primary Bedroom
Extra Room 6 Main level 4.35 m X 2.96 m Bedroom
Interior
Heating Forced air
Cooling Central air conditioning
Flooring Laminate
Fireplaces Number 1
Exterior
Parking Features Yes
Community Features Pets Allowed With Restrictions
View Y/N Yes
View View, Unobstructed Water View
Total Parking Spaces 2
Private Pool No
Building
Water Lake Couchiching
Others
Ownership Condominium/Strata
Virtual Tour https://www.youtube.com/watch?v=PnNeITgQe-A

"My job is to find and attract mastery-based agents to the office, protect the culture, and make sure everyone is happy! "







