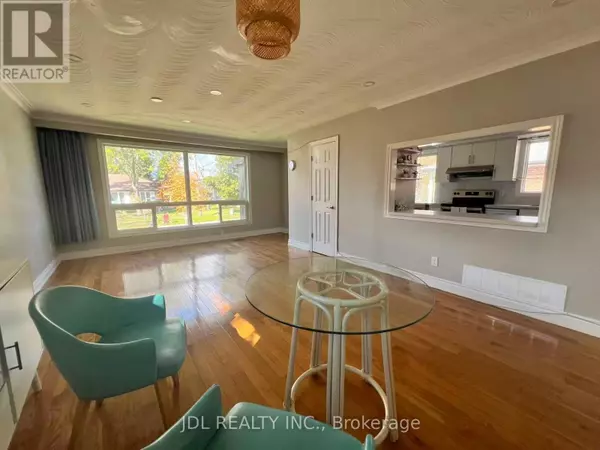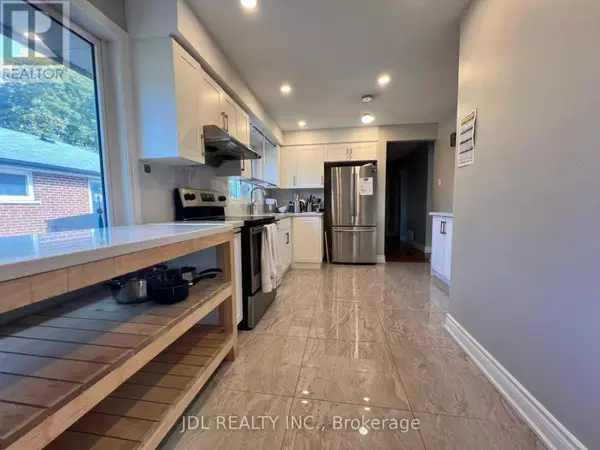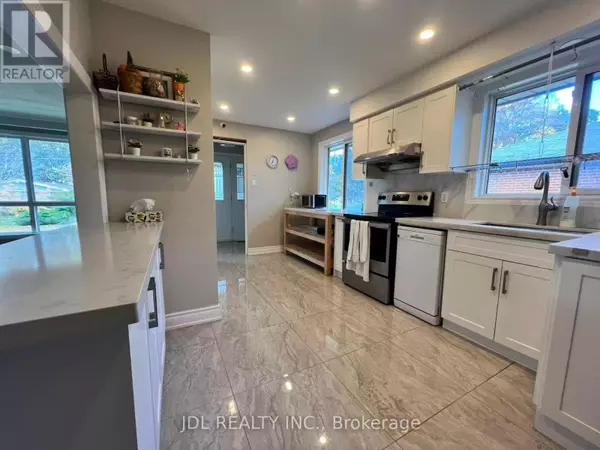
6 Beds
4 Baths
1,100 SqFt
6 Beds
4 Baths
1,100 SqFt
Key Details
Property Type Single Family Home
Sub Type Freehold
Listing Status Active
Purchase Type For Sale
Square Footage 1,100 sqft
Price per Sqft $1,207
Subdivision Agincourt South-Malvern West
MLS® Listing ID E12476051
Style Bungalow
Bedrooms 6
Half Baths 1
Property Sub-Type Freehold
Source Toronto Regional Real Estate Board
Property Description
Location
Province ON
Rooms
Kitchen 1.0
Extra Room 1 Basement 3.65 m X 2.73 m Bedroom 5
Extra Room 2 Basement 3.22 m X 2.33 m Bedroom
Extra Room 3 Basement 4.25 m X 3.75 m Recreational, Games room
Extra Room 4 Basement 3.75 m X 2.58 m Bedroom 4
Extra Room 5 Basement 5.19 m X 4.63 m Recreational, Games room
Extra Room 6 Ground level 6.4 m X 3.94 m Living room
Interior
Heating Forced air
Cooling Central air conditioning
Flooring Tile, Hardwood
Exterior
Parking Features No
Fence Fenced yard
View Y/N No
Total Parking Spaces 5
Private Pool No
Building
Story 1
Sewer Sanitary sewer
Architectural Style Bungalow
Others
Ownership Freehold

"My job is to find and attract mastery-based agents to the office, protect the culture, and make sure everyone is happy! "







