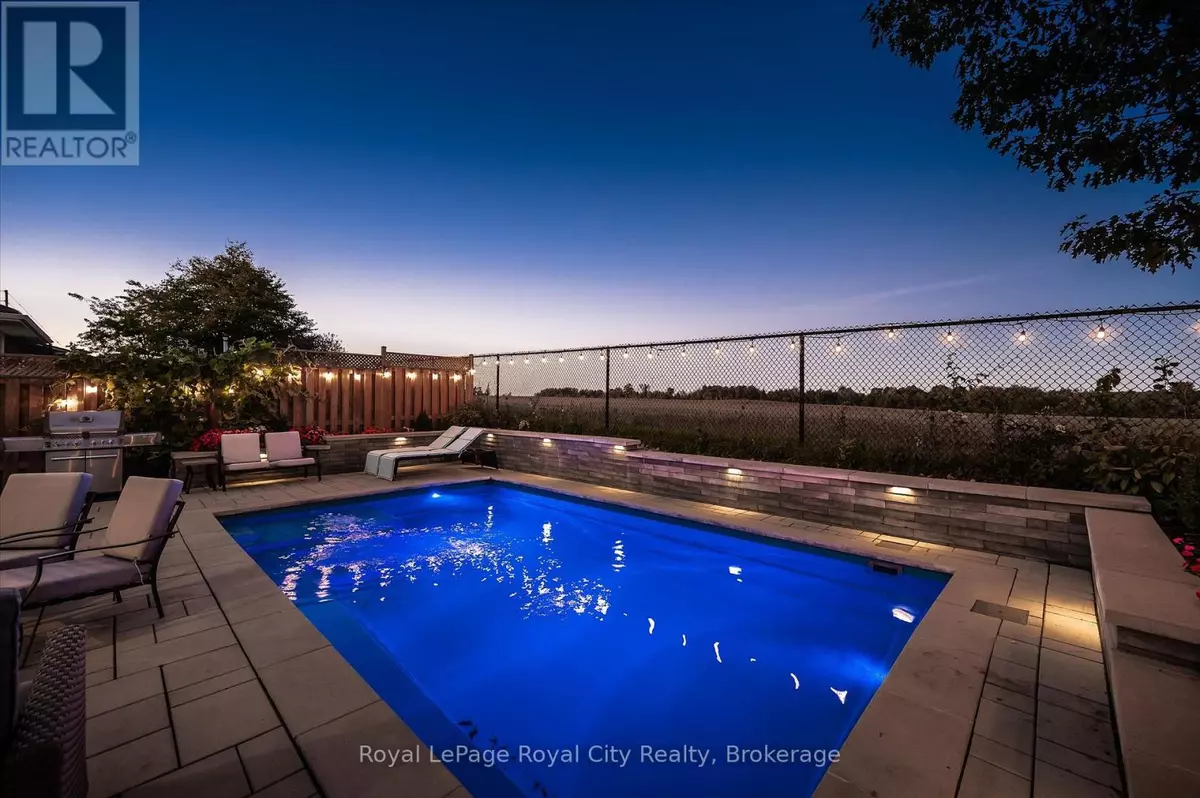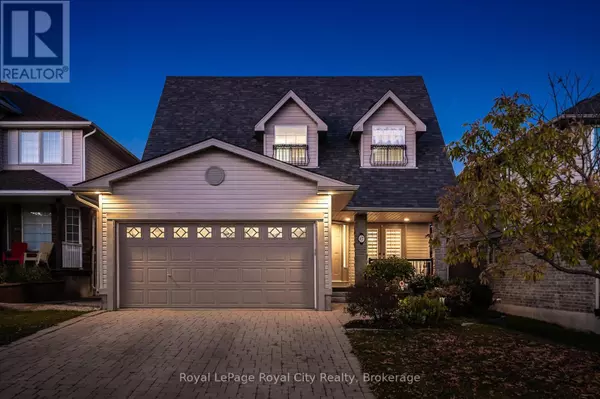
4 Beds
4 Baths
2,000 SqFt
4 Beds
4 Baths
2,000 SqFt
Key Details
Property Type Single Family Home
Sub Type Freehold
Listing Status Active
Purchase Type For Sale
Square Footage 2,000 sqft
Price per Sqft $649
Subdivision Grange Road
MLS® Listing ID X12476291
Bedrooms 4
Half Baths 1
Property Sub-Type Freehold
Source OnePoint Association of REALTORS®
Property Description
Location
Province ON
Rooms
Kitchen 1.0
Extra Room 1 Second level 3.64 m X 3.88 m Bedroom 4
Extra Room 2 Second level 3.65 m X 4.66 m Primary Bedroom
Extra Room 3 Second level 3.44 m X 3.07 m Bathroom
Extra Room 4 Second level 2.75 m X 2.78 m Bathroom
Extra Room 5 Second level 3.21 m X 5.52 m Bedroom 2
Extra Room 6 Second level 3.23 m X 5.7 m Bedroom 3
Interior
Heating Forced air
Cooling Central air conditioning
Fireplaces Number 1
Exterior
Parking Features Yes
Fence Fully Fenced
Community Features School Bus
View Y/N No
Total Parking Spaces 4
Private Pool Yes
Building
Story 2
Sewer Sanitary sewer
Others
Ownership Freehold
Virtual Tour https://youriguide.com/47_norton_dr_guelph_on/

"My job is to find and attract mastery-based agents to the office, protect the culture, and make sure everyone is happy! "







