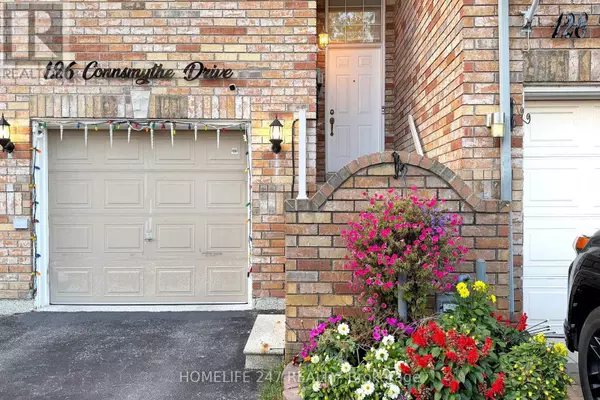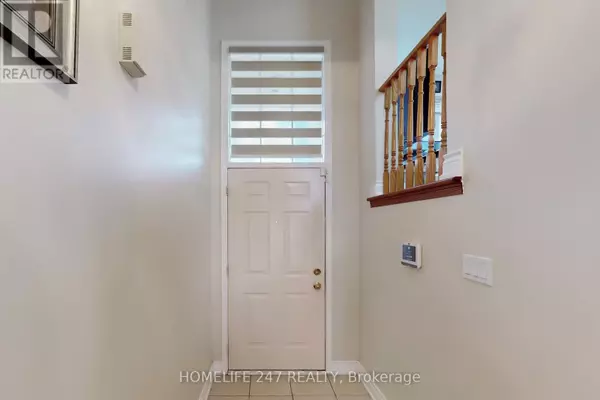
4 Beds
3 Baths
1,500 SqFt
4 Beds
3 Baths
1,500 SqFt
Open House
Sat Nov 01, 2:00pm - 5:00pm
Sun Nov 02, 2:00pm - 5:00pm
Key Details
Property Type Townhouse
Sub Type Townhouse
Listing Status Active
Purchase Type For Sale
Square Footage 1,500 sqft
Price per Sqft $532
Subdivision Scarborough Village
MLS® Listing ID E12476310
Bedrooms 4
Half Baths 1
Property Sub-Type Townhouse
Source Toronto Regional Real Estate Board
Property Description
Location
Province ON
Rooms
Kitchen 1.0
Extra Room 1 Second level 4.3 m X 4 m Living room
Extra Room 2 Second level 4.2 m X 3.2 m Dining room
Extra Room 3 Second level 4.2 m X 3.2 m Kitchen
Extra Room 4 Third level 4.5 m X 3.5 m Primary Bedroom
Extra Room 5 Third level 3.5 m X 3 m Bedroom 2
Extra Room 6 Third level 2.5 m X 2 m Bedroom 3
Interior
Heating Forced air
Cooling Central air conditioning
Flooring Hardwood, Tile
Exterior
Parking Features Yes
View Y/N No
Total Parking Spaces 2
Private Pool No
Building
Story 3
Sewer Sanitary sewer
Others
Ownership Freehold
Virtual Tour https://www.winsold.com/tour/432797/branded/32901

"My job is to find and attract mastery-based agents to the office, protect the culture, and make sure everyone is happy! "







