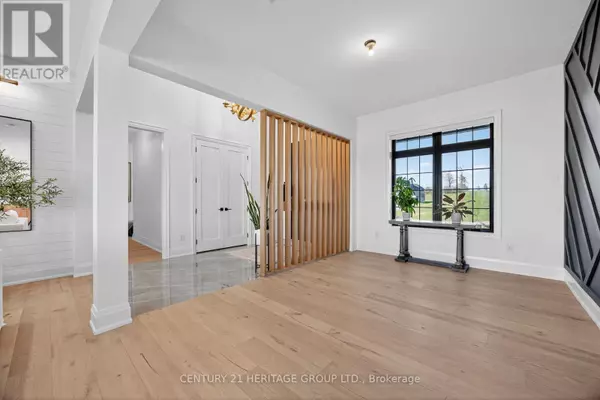
3 Beds
4 Baths
2,500 SqFt
3 Beds
4 Baths
2,500 SqFt
Key Details
Property Type Single Family Home
Sub Type Freehold
Listing Status Active
Purchase Type For Sale
Square Footage 2,500 sqft
Price per Sqft $799
Subdivision Rural Oro-Medonte
MLS® Listing ID S12475661
Style Bungalow
Bedrooms 3
Half Baths 1
Property Sub-Type Freehold
Source Toronto Regional Real Estate Board
Property Description
Location
Province ON
Rooms
Kitchen 1.0
Extra Room 1 Main level 3.6 m X 3.05 m Kitchen
Extra Room 2 Main level 4.5 m X 3.65 m Eating area
Extra Room 3 Main level 3.35 m X 3.05 m Sunroom
Extra Room 4 Main level 4.33 m X 3.3 m Dining room
Extra Room 5 Main level 5 m X 5.79 m Family room
Extra Room 6 Main level 9.7 m X 3.95 m Primary Bedroom
Interior
Heating Forced air
Cooling Central air conditioning, Air exchanger
Flooring Hardwood
Exterior
Parking Features Yes
Fence Fenced yard
View Y/N No
Total Parking Spaces 9
Private Pool No
Building
Story 1
Sewer Septic System
Architectural Style Bungalow
Others
Ownership Freehold
Virtual Tour https://spotlight.century21.ca/oro-medonte-real-estate/7-caldwell-drive

"My job is to find and attract mastery-based agents to the office, protect the culture, and make sure everyone is happy! "







