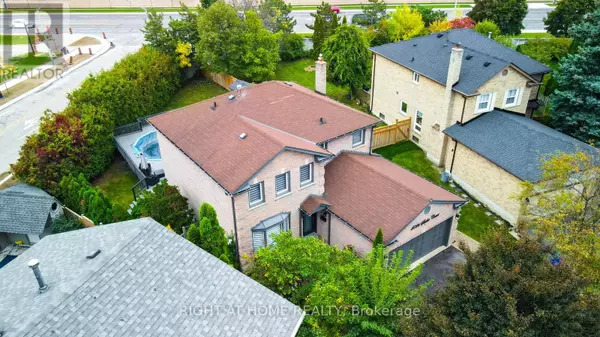
6 Beds
4 Baths
2,000 SqFt
6 Beds
4 Baths
2,000 SqFt
Key Details
Property Type Single Family Home
Sub Type Freehold
Listing Status Active
Purchase Type For Sale
Square Footage 2,000 sqft
Price per Sqft $849
Subdivision Rathwood
MLS® Listing ID W12475514
Bedrooms 6
Half Baths 1
Property Sub-Type Freehold
Source Toronto Regional Real Estate Board
Property Description
Location
Province ON
Rooms
Kitchen 1.0
Extra Room 1 Basement 3.14 m X 4.14 m Bedroom
Extra Room 2 Basement 6.2 m X 7.59 m Recreational, Games room
Extra Room 3 Basement 2.82 m X 3.1 m Bedroom
Extra Room 4 Main level 3.2 m X 5.11 m Family room
Extra Room 5 Main level 3.33 m X 3.99 m Kitchen
Extra Room 6 Main level 3.35 m X 5.54 m Living room
Interior
Heating Forced air
Cooling Central air conditioning
Flooring Hardwood, Tile
Fireplaces Number 2
Exterior
Parking Features Yes
View Y/N No
Total Parking Spaces 8
Private Pool Yes
Building
Story 2
Sewer Sanitary sewer
Others
Ownership Freehold

"My job is to find and attract mastery-based agents to the office, protect the culture, and make sure everyone is happy! "







