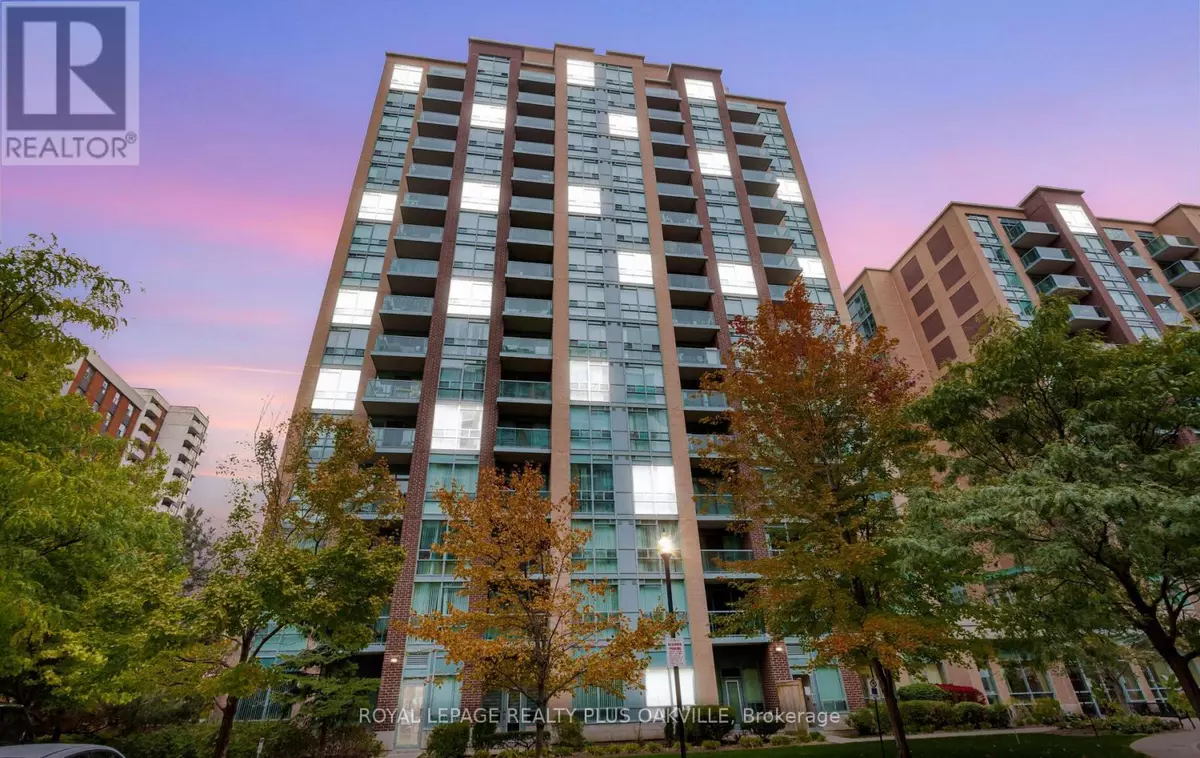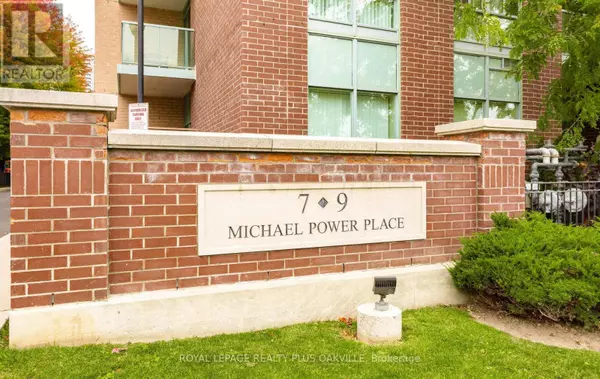
2 Beds
2 Baths
800 SqFt
2 Beds
2 Baths
800 SqFt
Key Details
Property Type Other Types
Sub Type Condo
Listing Status Active
Purchase Type For Sale
Square Footage 800 sqft
Price per Sqft $749
Subdivision Islington-City Centre West
MLS® Listing ID W12476332
Bedrooms 2
Condo Fees $883/mo
Property Sub-Type Condo
Source Toronto Regional Real Estate Board
Property Description
Location
Province ON
Rooms
Kitchen 1.0
Extra Room 1 Flat 6.1 m X 3.36 m Living room
Extra Room 2 Flat 6.1 m X 3.36 m Dining room
Extra Room 3 Flat 2.74 m X 2.44 m Kitchen
Extra Room 4 Flat 4.88 m X 3.05 m Primary Bedroom
Extra Room 5 Flat 3.66 m X 3.05 m Bedroom 2
Extra Room 6 Flat 2.43 m X 2.14 m Foyer
Interior
Heating Forced air
Cooling Central air conditioning
Flooring Hardwood, Porcelain Tile
Exterior
Parking Features Yes
Community Features Pets Allowed With Restrictions
View Y/N No
Total Parking Spaces 1
Private Pool No
Others
Ownership Condominium/Strata
Virtual Tour https://youtu.be/Q17L9VgStyI

"My job is to find and attract mastery-based agents to the office, protect the culture, and make sure everyone is happy! "







