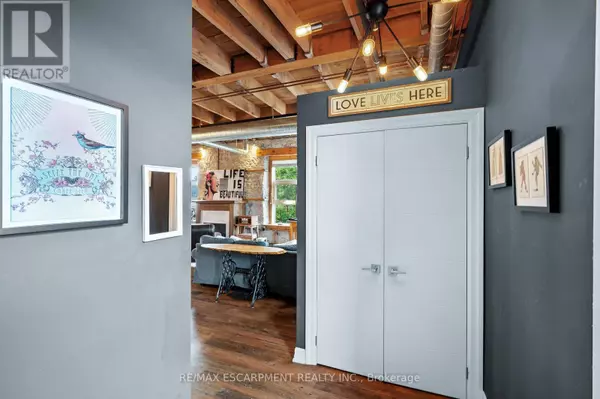
3 Beds
3 Baths
2,000 SqFt
3 Beds
3 Baths
2,000 SqFt
Key Details
Property Type Other Types
Sub Type Condo
Listing Status Active
Purchase Type For Sale
Square Footage 2,000 sqft
Price per Sqft $449
MLS® Listing ID X12476253
Style Loft
Bedrooms 3
Half Baths 1
Condo Fees $542/mo
Property Sub-Type Condo
Source Toronto Regional Real Estate Board
Property Description
Location
Province ON
Rooms
Kitchen 1.0
Extra Room 1 Second level 9.01 m X 4.03 m Primary Bedroom
Extra Room 2 Second level 4.24 m X 3.22 m Bedroom 2
Extra Room 3 Second level 3.14 m X 1.9 m Office
Extra Room 4 Ground level 8.79 m X 4.89 m Living room
Extra Room 5 Ground level 5.15 m X 3.79 m Dining room
Extra Room 6 Ground level 3.67 m X 2.23 m Kitchen
Interior
Heating Radiant heat
Cooling Central air conditioning
Fireplaces Number 1
Exterior
Parking Features No
Community Features Pets Allowed With Restrictions
View Y/N No
Total Parking Spaces 1
Private Pool No
Building
Architectural Style Loft
Others
Ownership Condominium/Strata

"My job is to find and attract mastery-based agents to the office, protect the culture, and make sure everyone is happy! "







