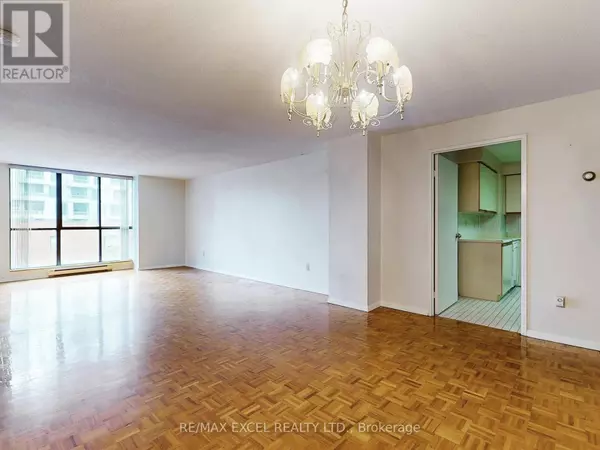
2 Beds
2 Baths
1,200 SqFt
2 Beds
2 Baths
1,200 SqFt
Key Details
Property Type Single Family Home
Sub Type Condo
Listing Status Active
Purchase Type For Sale
Square Footage 1,200 sqft
Price per Sqft $740
Subdivision Kensington-Chinatown
MLS® Listing ID C12476028
Bedrooms 2
Condo Fees $1,252/mo
Property Sub-Type Condo
Source Toronto Regional Real Estate Board
Property Description
Location
Province ON
Rooms
Kitchen 1.0
Extra Room 1 Flat 8.56 m X 3.99 m Living room
Extra Room 2 Flat 8.56 m X 3.99 m Dining room
Extra Room 3 Flat 3.5 m X 3.08 m Kitchen
Extra Room 4 Flat 3.75 m X 4.63 m Primary Bedroom
Extra Room 5 Flat 3.2 m X 3.38 m Bedroom 2
Extra Room 6 Flat 2.19 m X 1.89 m Laundry room
Interior
Heating Baseboard heaters
Cooling Central air conditioning
Flooring Hardwood, Tile
Exterior
Parking Features Yes
Community Features Pets Allowed With Restrictions
View Y/N No
Total Parking Spaces 1
Private Pool Yes
Others
Ownership Condominium/Strata
Virtual Tour https://www.winsold.com/tour/427601

"My job is to find and attract mastery-based agents to the office, protect the culture, and make sure everyone is happy! "







