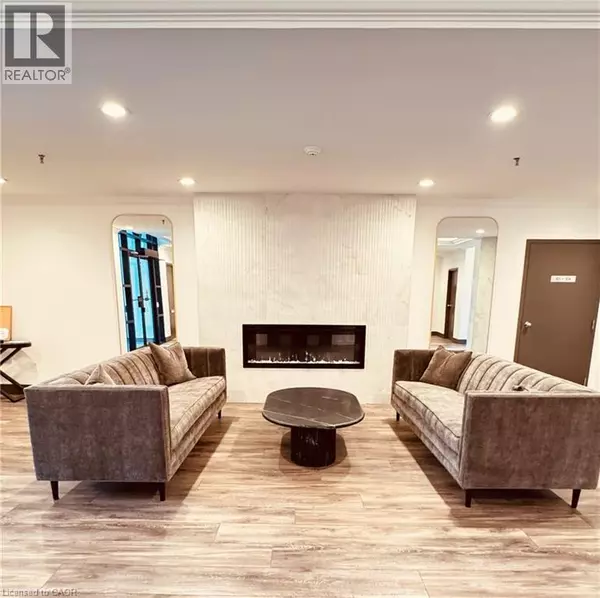
2 Beds
2 Baths
885 SqFt
2 Beds
2 Baths
885 SqFt
Key Details
Property Type Single Family Home
Sub Type Condo
Listing Status Active
Purchase Type For Rent
Square Footage 885 sqft
Subdivision 1013 - Oo Old Oakville
MLS® Listing ID 40779332
Style 2 Level
Bedrooms 2
Property Sub-Type Condo
Source Cornerstone Association of REALTORS®
Property Description
Location
Province ON
Rooms
Kitchen 1.0
Extra Room 1 Second level Measurements not available Full bathroom
Extra Room 2 Second level 13'6'' x 10'10'' Primary Bedroom
Extra Room 3 Main level 10'4'' x 11'8'' Bedroom
Extra Room 4 Main level Measurements not available 4pc Bathroom
Extra Room 5 Main level 5'10'' x 7'7'' Kitchen
Extra Room 6 Main level 9'10'' x 10'5'' Dining room
Interior
Heating , Other
Cooling Central air conditioning
Exterior
Parking Features Yes
Community Features Community Centre
View Y/N No
Total Parking Spaces 1
Private Pool No
Building
Story 2
Sewer Municipal sewage system
Architectural Style 2 Level
Others
Ownership Condominium
Acceptable Financing Monthly
Listing Terms Monthly

"My job is to find and attract mastery-based agents to the office, protect the culture, and make sure everyone is happy! "







