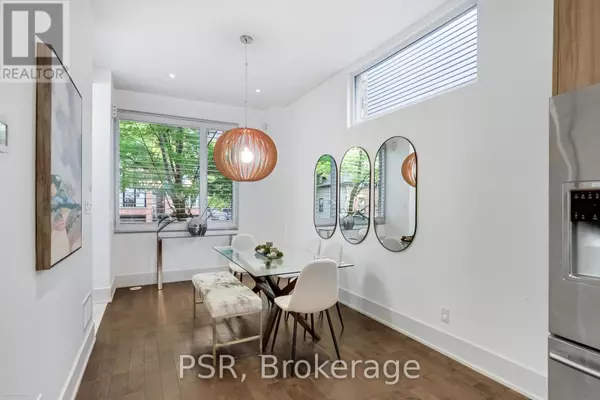
5 Beds
3 Baths
2,500 SqFt
5 Beds
3 Baths
2,500 SqFt
Key Details
Property Type Townhouse
Sub Type Townhouse
Listing Status Active
Purchase Type For Sale
Square Footage 2,500 sqft
Price per Sqft $715
Subdivision South Riverdale
MLS® Listing ID E12475075
Bedrooms 5
Half Baths 1
Property Sub-Type Townhouse
Source Toronto Regional Real Estate Board
Property Description
Location
Province ON
Rooms
Kitchen 1.0
Extra Room 1 Second level 2.8 m X 3.7 m Sitting room
Extra Room 2 Second level 3.8 m X 4.2 m Bedroom
Extra Room 3 Second level 3.8 m X 3.6 m Bedroom 2
Extra Room 4 Third level 3.9 m X 5.8 m Primary Bedroom
Extra Room 5 Lower level 3.4 m X 5.3 m Recreational, Games room
Extra Room 6 Main level 1.2 m X 1.2 m Foyer
Interior
Heating Forced air
Cooling Central air conditioning
Fireplaces Number 1
Exterior
Parking Features No
Fence Fenced yard
View Y/N Yes
View City view
Total Parking Spaces 1
Private Pool No
Building
Story 3
Sewer Sanitary sewer
Others
Ownership Freehold
Virtual Tour https://real.vision/50-boulton-ave

"My job is to find and attract mastery-based agents to the office, protect the culture, and make sure everyone is happy! "







