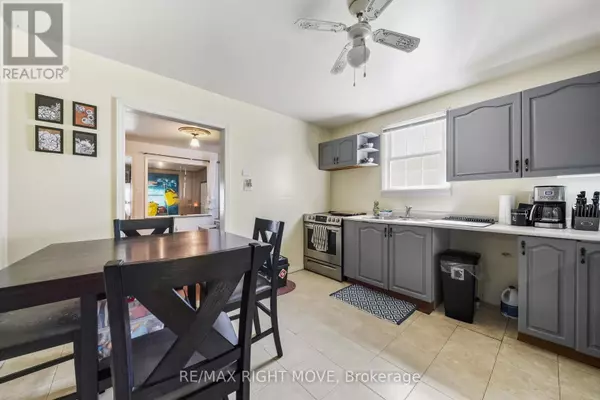
2 Beds
1 Bath
700 SqFt
2 Beds
1 Bath
700 SqFt
Key Details
Property Type Single Family Home
Sub Type Freehold
Listing Status Active
Purchase Type For Sale
Square Footage 700 sqft
Price per Sqft $521
Subdivision Orillia
MLS® Listing ID S12475095
Style Bungalow
Bedrooms 2
Property Sub-Type Freehold
Source Toronto Regional Real Estate Board
Property Description
Location
Province ON
Rooms
Kitchen 1.0
Extra Room 1 Main level 1.93 m X 5.64 m Foyer
Extra Room 2 Main level 3.94 m X 4.83 m Dining room
Extra Room 3 Main level 2.72 m X 2.72 m Bedroom
Extra Room 4 Main level 2.69 m X 3.66 m Bedroom 2
Extra Room 5 Main level 3.33 m X 3.63 m Living room
Extra Room 6 Main level Measurements not available Bathroom
Interior
Heating Forced air
Cooling Central air conditioning
Exterior
Parking Features No
View Y/N No
Total Parking Spaces 2
Private Pool No
Building
Story 1
Sewer Sanitary sewer
Architectural Style Bungalow
Others
Ownership Freehold

"My job is to find and attract mastery-based agents to the office, protect the culture, and make sure everyone is happy! "







