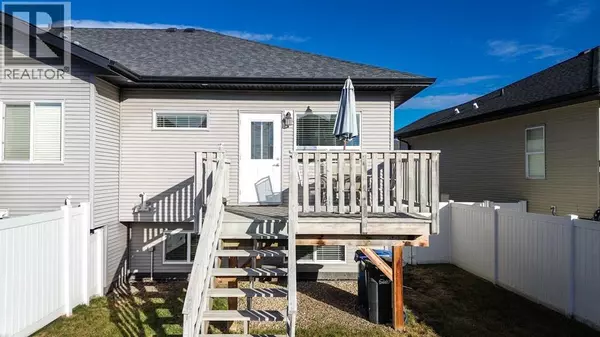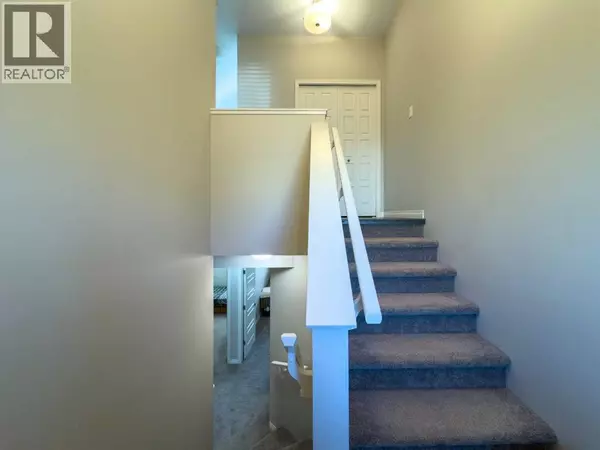
3 Beds
2 Baths
690 SqFt
3 Beds
2 Baths
690 SqFt
Key Details
Property Type Townhouse
Sub Type Townhouse
Listing Status Active
Purchase Type For Sale
Square Footage 690 sqft
Price per Sqft $500
Subdivision Hawkridge Estates
MLS® Listing ID A2265460
Style Bi-level
Bedrooms 3
Year Built 2014
Lot Size 3,606 Sqft
Acres 3606.0
Property Sub-Type Townhouse
Source Central Alberta REALTORS® Association
Property Description
Location
Province AB
Rooms
Kitchen 1.0
Extra Room 1 Basement Measurements not available 4pc Bathroom
Extra Room 2 Basement 9.42 Ft x 13.42 Ft Bedroom
Extra Room 3 Basement 8.67 Ft x 13.42 Ft Bedroom
Extra Room 4 Basement 11.17 Ft x 10.00 Ft Family room
Extra Room 5 Main level Measurements not available 4pc Bathroom
Extra Room 6 Main level 11.75 Ft x 11.92 Ft Primary Bedroom
Interior
Heating Forced air
Cooling None
Flooring Carpeted, Laminate, Linoleum
Exterior
Parking Features Yes
Garage Spaces 1.0
Garage Description 1
Fence Fence
View Y/N No
Total Parking Spaces 2
Private Pool No
Building
Architectural Style Bi-level
Others
Ownership Freehold
Virtual Tour https://youriguide.com/129_henderson_cres_penhold_ab/

"My job is to find and attract mastery-based agents to the office, protect the culture, and make sure everyone is happy! "







