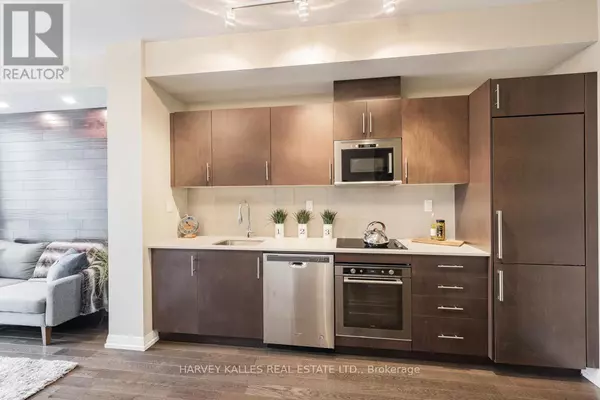
2 Beds
3 Baths
700 SqFt
2 Beds
3 Baths
700 SqFt
Key Details
Property Type Other Types
Sub Type Condo
Listing Status Active
Purchase Type For Rent
Square Footage 700 sqft
Subdivision Moss Park
MLS® Listing ID C12475015
Style Multi-level
Bedrooms 2
Property Sub-Type Condo
Source Toronto Regional Real Estate Board
Property Description
Location
Province ON
Rooms
Kitchen 1.0
Extra Room 1 Flat 3.58 m X 3.41 m Living room
Extra Room 2 Flat 3.58 m X 3.41 m Dining room
Extra Room 3 Flat 3.58 m X 3.41 m Kitchen
Extra Room 4 Flat 3.54 m X 3.04 m Primary Bedroom
Extra Room 5 Flat 3.04 m X 2.74 m Bedroom 2
Interior
Heating Forced air
Cooling Central air conditioning
Flooring Laminate
Exterior
Parking Features No
Community Features Pets Allowed With Restrictions
View Y/N Yes
View View, City view
Private Pool No
Building
Architectural Style Multi-level
Others
Ownership Condominium/Strata
Acceptable Financing Monthly
Listing Terms Monthly

"My job is to find and attract mastery-based agents to the office, protect the culture, and make sure everyone is happy! "







