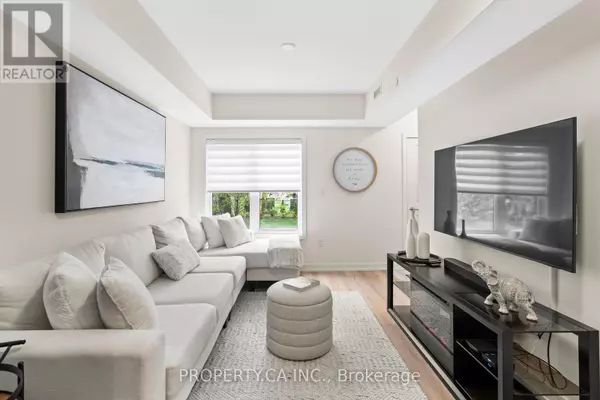
2 Beds
2 Baths
900 SqFt
2 Beds
2 Baths
900 SqFt
Key Details
Property Type Single Family Home, Townhouse
Sub Type Townhouse
Listing Status Active
Purchase Type For Sale
Square Footage 900 sqft
Price per Sqft $776
Subdivision Mill Pond
MLS® Listing ID N12474390
Bedrooms 2
Condo Fees $408/mo
Property Sub-Type Townhouse
Source Toronto Regional Real Estate Board
Property Description
Location
Province ON
Rooms
Kitchen 1.0
Extra Room 1 Main level 3.73 m X 2.82 m Primary Bedroom
Extra Room 2 Main level 3.61 m X 2.72 m Bedroom 2
Extra Room 3 Main level Measurements not available Laundry room
Extra Room 4 Main level 3.89 m X 3.07 m Great room
Extra Room 5 Main level 3.78 m X 3.07 m Kitchen
Extra Room 6 Main level Measurements not available Utility room
Interior
Heating Forced air
Cooling Central air conditioning
Exterior
Parking Features Yes
Community Features Pets Allowed With Restrictions
View Y/N No
Total Parking Spaces 2
Private Pool No
Others
Ownership Condominium/Strata
Virtual Tour https://tenzi-homes.aryeo.com/sites/nxqagzq/unbranded

"My job is to find and attract mastery-based agents to the office, protect the culture, and make sure everyone is happy! "







