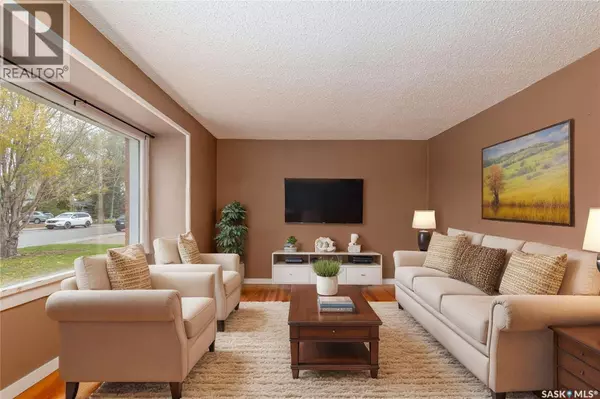
3 Beds
1 Bath
900 SqFt
3 Beds
1 Bath
900 SqFt
Key Details
Property Type Single Family Home
Sub Type Freehold
Listing Status Active
Purchase Type For Sale
Square Footage 900 sqft
Price per Sqft $233
Subdivision Central Mj
MLS® Listing ID SK021381
Bedrooms 3
Year Built 1949
Lot Size 6,105 Sqft
Acres 6105.99
Property Sub-Type Freehold
Source Saskatchewan REALTORS® Association
Property Description
Location
Province SK
Rooms
Kitchen 1.0
Extra Room 1 Second level 11 ft X 10 ft Bedroom
Extra Room 2 Second level 9 ft , 9 in X 12 ft , 2 in Bedroom
Extra Room 3 Basement 4 ft , 9 in X 10 ft , 7 in Laundry room
Extra Room 4 Basement 10 ft , 6 in X 14 ft , 1 in Family room
Extra Room 5 Basement 10 ft , 5 in X 6 ft , 10 in Den
Extra Room 6 Basement 6 ft , 5 in X 10 ft Other
Interior
Heating Forced air,
Cooling Central air conditioning
Exterior
Parking Features No
Fence Fence
View Y/N No
Private Pool No
Building
Lot Description Lawn
Story 1.5
Others
Ownership Freehold

"My job is to find and attract mastery-based agents to the office, protect the culture, and make sure everyone is happy! "







